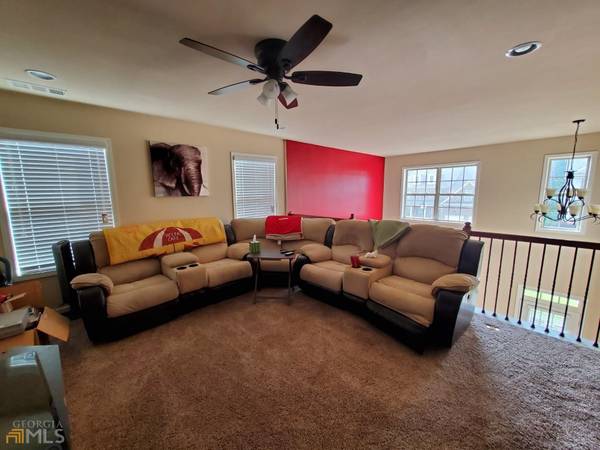Bought with No Selling Agent • Non-Mls Company
For more information regarding the value of a property, please contact us for a free consultation.
Key Details
Property Type Single Family Home
Sub Type Single Family Residence
Listing Status Sold
Purchase Type For Sale
Square Footage 3,406 sqft
Price per Sqft $161
Subdivision Amberleaf
MLS Listing ID 20057484
Sold Date 10/21/22
Style Stone Frame,Craftsman
Bedrooms 5
Full Baths 4
Construction Status Resale
HOA Fees $600
HOA Y/N Yes
Year Built 2015
Annual Tax Amount $5,657
Tax Year 2021
Lot Size 8,712 Sqft
Property Description
Special $1000 Bonus to buyers agent and up to $3000 closing cost for buyer with full price offer!!! Desirable Parkview School District says it all! Quiet and cozy neighborhood. Sensational 5 Bedrooms and 4 Full Bathrooms with 3 car garage! Enjoy the chef inspired gourmet kitchen with granite countertops and stainless steel appliances. This demanding floor plan contains one bedroom and a full bath on the main. In addition, the added loft on the second level makes entertaining a breeze. Oversized owners suite w/a spacious sitting room. Rich looking hardwood floors add a more elegant atmosphere to the entire house.
Location
State GA
County Gwinnett
Rooms
Basement None
Main Level Bedrooms 1
Bedroom Double Vanity
Interior
Interior Features Double Vanity
Heating Central
Cooling Ceiling Fan(s), Central Air
Flooring Hardwood, Carpet
Fireplaces Number 1
Exterior
Garage Attached, Garage Door Opener, Garage, Kitchen Level
Community Features None
Utilities Available Cable Available, Sewer Connected, High Speed Internet
Roof Type Composition
Building
Story Two
Sewer Public Sewer
Level or Stories Two
Construction Status Resale
Schools
Elementary Schools Camp Creek
Middle Schools Trickum
High Schools Parkview
Others
Financing Conventional
Read Less Info
Want to know what your home might be worth? Contact us for a FREE valuation!

Our team is ready to help you sell your home for the highest possible price ASAP

© 2024 Georgia Multiple Listing Service. All Rights Reserved.
Get More Information

Watson Realty Co
WATSON REALTY CO | License ID: WATSONQUIANA
WATSON REALTY CO License ID: WATSONQUIANA




