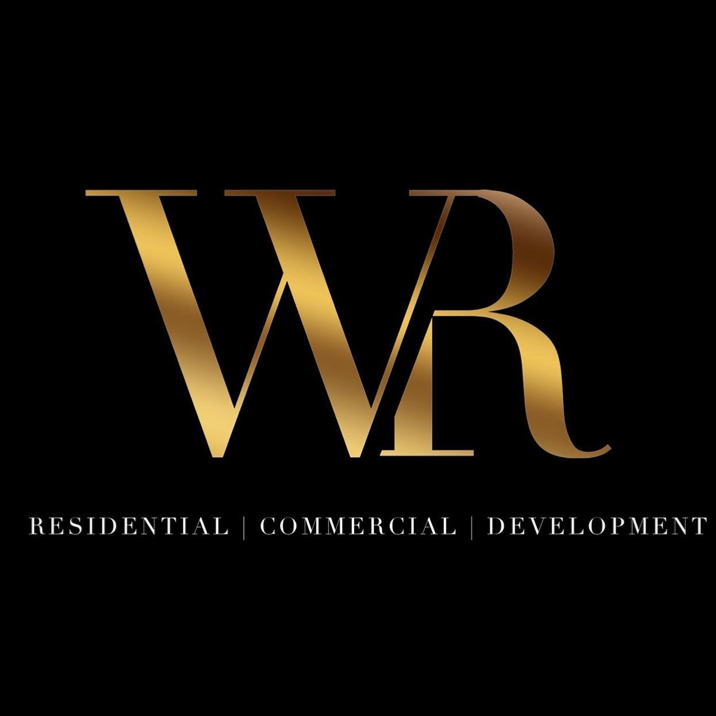For more information regarding the value of a property, please contact us for a free consultation.
Key Details
Property Type Single Family Home
Sub Type Single Family Residence
Listing Status Sold
Purchase Type For Sale
Square Footage 5,360 sqft
Price per Sqft $144
Subdivision Le Grande
MLS Listing ID 7056428
Sold Date 10/17/22
Style Traditional
Bedrooms 6
Full Baths 5
Half Baths 1
Construction Status Resale
HOA Fees $450
HOA Y/N Yes
Year Built 2009
Annual Tax Amount $9,079
Tax Year 2021
Lot Size 0.540 Acres
Acres 0.54
Property Sub-Type Single Family Residence
Property Description
This executive home is in a prestigious gated community built by John Weiland. The property has been meticulously maintained with unbelievable upgrades and features your buyer will absolutely adore. Upon entry into the grand two story foyer you are met with a beautiful curved staircase. The formal sitting area has waynes coating designed on the walls and the formal dining room has designer painted walls that accentuate the space and gives the room character. As you exit the dining room and walk through the butlers pantry you will find the family room with the wall of windows and plenty of natural lighting. You have direct access to the balcony which has a view of a beautiful flat backyard with enough greenery for privacy and a pool that our clients have already purchased the plans to complete. There is a secondary bedroom ensuite and bathroom on the main level. There is a three car side entry garage with access to a mud room.
When you walk upstairs you will be greeted by two additional bedrooms and an oversized owners suite that has vaulted ceilings and a relaxing sitting room. The extensive John Weiland signature bathroom will not disappoint. As you make your way to the finished third floor you will find the fifth bedroom that can also be used as a flex room. This exclusive meticulously maintained home is in the Le Grande community and it's a must see.
Location
State GA
County Fulton
Lake Name None
Rooms
Bedroom Description Oversized Master
Other Rooms None
Basement None
Main Level Bedrooms 1
Dining Room Separate Dining Room
Bedroom Coffered Ceiling(s), Double Vanity, High Ceilings 10 ft Upper, High Speed Internet, His and Hers Closets, Vaulted Ceiling(s), Walk-In Closet(s)
Interior
Interior Features Coffered Ceiling(s), Double Vanity, High Ceilings 10 ft Upper, High Speed Internet, His and Hers Closets, Vaulted Ceiling(s), Walk-In Closet(s)
Heating None
Cooling Ceiling Fan(s), Central Air
Flooring Carpet, Hardwood
Fireplaces Number 2
Fireplaces Type Gas Starter
Appliance Dishwasher, Double Oven, Gas Oven, Gas Range, Microwave
Laundry Upper Level
Exterior
Exterior Feature Balcony
Parking Features Attached, Garage
Garage Spaces 2.0
Fence None
Pool None
Community Features Gated
Utilities Available Electricity Available, Natural Gas Available
Waterfront Description None
View Trees/Woods, Other
Roof Type Composition
Street Surface None
Accessibility None
Handicap Access None
Porch Deck
Total Parking Spaces 2
Building
Lot Description Landscaped
Story Three Or More
Foundation Brick/Mortar, Slab
Sewer Public Sewer
Water Public
Architectural Style Traditional
Level or Stories Three Or More
Structure Type Brick 4 Sides
New Construction No
Construction Status Resale
Schools
Elementary Schools Randolph
Middle Schools Sandtown
High Schools Westlake
Others
Senior Community no
Restrictions false
Tax ID 14F0076 LL0302
Special Listing Condition None
Read Less Info
Want to know what your home might be worth? Contact us for a FREE valuation!

Our team is ready to help you sell your home for the highest possible price ASAP

Bought with BHGRE Metro Brokers
Get More Information
Watson Realty Co
WATSON REALTY CO | License ID: WATSONQUIANA
WATSON REALTY CO License ID: WATSONQUIANA




