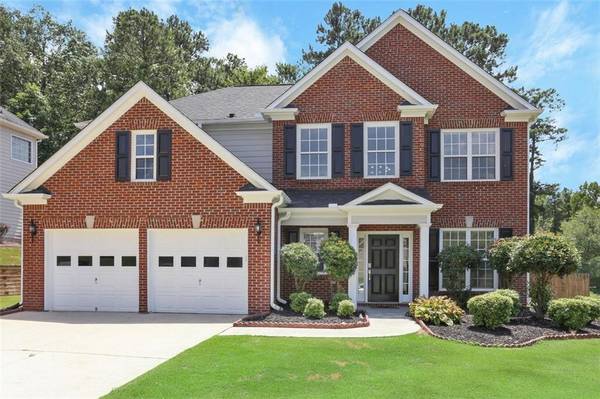For more information regarding the value of a property, please contact us for a free consultation.
Key Details
Property Type Single Family Home
Sub Type Single Family Residence
Listing Status Sold
Purchase Type For Sale
Square Footage 2,355 sqft
Price per Sqft $172
Subdivision Macland Park
MLS Listing ID 7094630
Sold Date 10/07/22
Style Traditional
Bedrooms 4
Full Baths 2
Half Baths 1
Construction Status Updated/Remodeled
HOA Fees $495
HOA Y/N Yes
Year Built 2001
Annual Tax Amount $3,290
Tax Year 2021
Lot Size 0.350 Acres
Acres 0.35
Property Description
Welcome Home! Don't miss the opportunity to own in this lovely community with swim & tennis, low HOA. Located in highly sought after award winning Hillgrove school district. Beautifully renovated brick home with hardwoods throughout main floor, brand new carpet and paint. Expansive 9ft ceilings, formal Dining room, large Family Room with gas fireplace plus beautiful Sunroom to enjoy the long summer days in. Spacious bedrooms upstairs with walk-in closets, tray ceilings & double vanity in the primary bedroom. Stainless steel appliances, updated kitchen & baths. Never stop entertaining with outdoor grill & kitchen area, meticulous landscaping, and patio space with plenty of seating, complete with outdoor fireplace for the cooler nights. Home boasts updated HVAC & electrical finishes, roof & water heater only 4yrs old. Close proximity to dining and shopping with both the Avenues @West Cobb & Marietta Square just minutes away. Come check it out today!
Location
State GA
County Cobb
Lake Name None
Rooms
Bedroom Description Oversized Master, Sitting Room
Other Rooms Outdoor Kitchen, Pergola
Basement None
Dining Room Separate Dining Room
Bedroom High Ceilings 9 ft Main, Entrance Foyer 2 Story, Double Vanity, Disappearing Attic Stairs, Tray Ceiling(s)
Interior
Interior Features High Ceilings 9 ft Main, Entrance Foyer 2 Story, Double Vanity, Disappearing Attic Stairs, Tray Ceiling(s)
Heating Natural Gas
Cooling Central Air
Flooring Hardwood, Ceramic Tile, Carpet
Fireplaces Number 1
Fireplaces Type Gas Log
Window Features None
Appliance Dishwasher, Electric Water Heater, Refrigerator, Gas Range, Microwave
Laundry In Hall, Laundry Room, Upper Level
Exterior
Exterior Feature Other, Private Yard
Garage Attached, Garage Door Opener, Driveway, Garage
Garage Spaces 2.0
Fence Back Yard, Fenced
Pool None
Community Features Sidewalks, Street Lights, Near Shopping, Near Schools, Tennis Court(s)
Utilities Available Electricity Available, Cable Available, Natural Gas Available, Phone Available, Water Available
Waterfront Description None
View Other
Roof Type Composition
Street Surface Asphalt
Accessibility None
Handicap Access None
Porch Patio
Parking Type Attached, Garage Door Opener, Driveway, Garage
Total Parking Spaces 2
Building
Lot Description Back Yard, Level, Landscaped
Story Two
Foundation Slab
Sewer Public Sewer
Water Public
Architectural Style Traditional
Level or Stories Two
Structure Type Brick Front, HardiPlank Type
New Construction No
Construction Status Updated/Remodeled
Schools
Elementary Schools Dowell
Middle Schools Lovinggood
High Schools Hillgrove
Others
HOA Fee Include Swim/Tennis
Senior Community no
Restrictions false
Tax ID 19047300770
Special Listing Condition None
Read Less Info
Want to know what your home might be worth? Contact us for a FREE valuation!

Our team is ready to help you sell your home for the highest possible price ASAP

Bought with Wellington Real Estate Professionals
Get More Information

Watson Realty Co
WATSON REALTY CO | License ID: WATSONQUIANA
WATSON REALTY CO License ID: WATSONQUIANA




