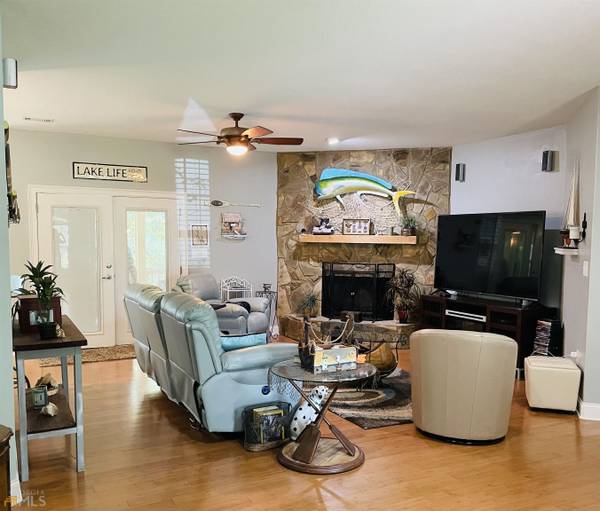Bought with Christina Barbee • Kim and Lin Logan Real Estate
For more information regarding the value of a property, please contact us for a free consultation.
Key Details
Property Type Single Family Home
Sub Type Single Family Residence
Listing Status Sold
Purchase Type For Sale
Square Footage 2,222 sqft
Price per Sqft $198
Subdivision Long Island Forest
MLS Listing ID 20057433
Sold Date 09/06/22
Style Ranch
Bedrooms 3
Full Baths 2
Construction Status Resale
HOA Fees $75
HOA Y/N No
Year Built 2006
Annual Tax Amount $2,621
Tax Year 2021
Lot Size 0.960 Acres
Property Description
Custom built home located on a beautiful and large lot across the street from Lake Oconee with inviting split bedroom floor plan. Features include stone fireplace, bamboo flooring, custom cabinets, glass door pantry, stainless steel appliances, plantation shutters and a large screened tiled floor porch overlooking a very private and peaceful back yard and lower open deck with Trex decking. Master bedroom suite has a Jacuzzi tub and tiled shower with double vanities. Office or small 4th bedroom. All this plus an oversized garage and basement with exterior access to be used as extra storage, boat storage or converted to additional 1200 sq feet of living space. This beautiful home is right around the corner from the public boat ramp on Lake Oconee. Veteran owned with assumable VA 3.5% loan.
Location
State GA
County Putnam
Rooms
Basement Boat Door, Crawl Space, Exterior Entry, Partial
Main Level Bedrooms 3
Bedroom Tray Ceiling(s),High Ceilings,Double Vanity,Pulldown Attic Stairs,Rear Stairs,Separate Shower,Walk-In Closet(s),Whirlpool Bath,Master On Main Level,Split Bedroom Plan
Interior
Interior Features Tray Ceiling(s), High Ceilings, Double Vanity, Pulldown Attic Stairs, Rear Stairs, Separate Shower, Walk-In Closet(s), Whirlpool Bath, Master On Main Level, Split Bedroom Plan
Heating Electric, Heat Pump
Cooling Electric, Ceiling Fan(s), Central Air, Heat Pump
Flooring Hardwood, Tile, Carpet
Fireplaces Number 1
Exterior
Garage Attached, Garage
Community Features Boat/Camper/Van Prkg, Lake
Utilities Available Cable Available, Electricity Available
Roof Type Composition
Building
Story One
Sewer Septic Tank
Level or Stories One
Construction Status Resale
Schools
Elementary Schools Putnam County Primary/Elementa
Middle Schools Putnam County
High Schools Putnam County
Others
Financing Cash
Read Less Info
Want to know what your home might be worth? Contact us for a FREE valuation!

Our team is ready to help you sell your home for the highest possible price ASAP

© 2024 Georgia Multiple Listing Service. All Rights Reserved.
Get More Information

Watson Realty Co
WATSON REALTY CO | License ID: WATSONQUIANA
WATSON REALTY CO License ID: WATSONQUIANA




