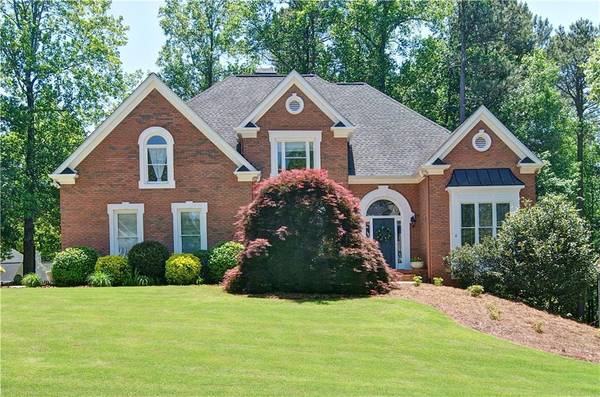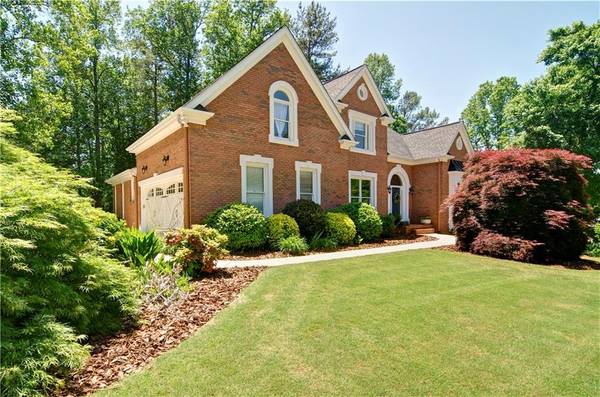For more information regarding the value of a property, please contact us for a free consultation.
Key Details
Property Type Single Family Home
Sub Type Single Family Residence
Listing Status Sold
Purchase Type For Sale
Square Footage 3,900 sqft
Price per Sqft $173
Subdivision Hamilton Township
MLS Listing ID 7043799
Sold Date 07/01/22
Style Traditional
Bedrooms 5
Full Baths 4
Half Baths 1
Construction Status Resale
HOA Fees $670
HOA Y/N Yes
Year Built 1998
Annual Tax Amount $4,548
Tax Year 2021
Lot Size 0.482 Acres
Acres 0.482
Property Description
Welcome Home!! This Beautiful 5 bed/4.5bath home is Move-in ready & a great opportunity to move into the Highly Sought-after Community of Hamilton Township located in the top-ranked Harrison High District. This Open-concept Home offers Bright 2-story Foyer, Formal Living/Den with French doors, Separate Dining Rm that is opened to the Grand 2-story Great Rm w/large Windows for tons of natural light, Brick Fireplace w/gas logs and French doors leading to the deck. The Kitchen has SS Appliances, Farm House style sink, with wall mounted pot filler, Granite Counters, Breakfast Bar & Eat-in Daily Dining area & Keeping Room that is bathed in Sunlight. The laundry on Main is located off the kitchen with Extra Pantry storage. Gorgeous hardwoods thru-out All of the Main level has been recently refinished. Central Vac System throughout the entire home. The Primary Bedroom & en-suite are located on the Main level & is Spacious with trey ceiling & bayed windows. Upstairs you'll find 3 large Bedrooms and a large Walk-in Attic Storage area. The Jack/Jill Bedrooms are spacious & share a bath. Bright Secondary Suite has its own private bath. The Terrace Level is Bright, Beautiful & completely finished as an In-law Suite with both Interior & Exterior entrances. It's complete with Luxury Vinyl flooring thru-out, a Full size Kitchen, Cozy Dining area, Family room, Large Bedroom, Gorgeous Bath with Over-sized Walk-in Tiled Shower, a Bonus room & two Unfinished Storage Areas. The Fenced in Backyard is large, wooded and private & a great place to relax or play. The Community offers 2 pools, 5 tennis courts, clubhouse, open-air pavillion, tennis pavillion, 2 playgrounds, & sidewalks thru-out. This is a great place to call Home!!! Hurry & Schedule your Appointment Now because this one won't last long!!!
Location
State GA
County Cobb
Lake Name None
Rooms
Bedroom Description In-Law Floorplan, Master on Main, Oversized Master
Other Rooms None
Basement Daylight, Exterior Entry, Finished, Finished Bath, Full, Interior Entry
Main Level Bedrooms 1
Dining Room Open Concept, Seats 12+
Bedroom Cathedral Ceiling(s), Central Vacuum, Disappearing Attic Stairs, Double Vanity, Entrance Foyer 2 Story, High Ceilings 9 ft Lower, High Ceilings 9 ft Main, High Ceilings 9 ft Upper, Tray Ceiling(s), Vaulted Ceiling(s), Walk-In Closet(s)
Interior
Interior Features Cathedral Ceiling(s), Central Vacuum, Disappearing Attic Stairs, Double Vanity, Entrance Foyer 2 Story, High Ceilings 9 ft Lower, High Ceilings 9 ft Main, High Ceilings 9 ft Upper, Tray Ceiling(s), Vaulted Ceiling(s), Walk-In Closet(s)
Heating Central, Zoned
Cooling Ceiling Fan(s), Central Air, Zoned
Flooring Carpet, Ceramic Tile, Hardwood, Vinyl
Fireplaces Number 1
Fireplaces Type Gas Starter, Great Room
Window Features Double Pane Windows
Appliance Dishwasher, Disposal, Gas Cooktop, Microwave, Self Cleaning Oven
Laundry In Kitchen, Main Level
Exterior
Exterior Feature Private Front Entry, Private Rear Entry, Private Yard
Garage Driveway, Garage, Garage Door Opener, Kitchen Level, Level Driveway
Garage Spaces 2.0
Fence Back Yard, Wood
Pool None
Community Features Clubhouse, Homeowners Assoc, Near Schools, Near Shopping, Near Trails/Greenway, Pickleball, Playground, Pool, Sidewalks, Street Lights, Tennis Court(s)
Utilities Available Cable Available, Electricity Available, Phone Available, Sewer Available, Underground Utilities, Water Available
Waterfront Description None
View Trees/Woods
Roof Type Composition, Shingle
Street Surface Asphalt
Accessibility None
Handicap Access None
Porch Deck, Front Porch
Total Parking Spaces 2
Building
Lot Description Back Yard, Front Yard, Private, Wooded
Story Two
Foundation Concrete Perimeter
Sewer Public Sewer
Water Public
Architectural Style Traditional
Level or Stories Two
Structure Type Brick 3 Sides, HardiPlank Type
New Construction No
Construction Status Resale
Schools
Elementary Schools Bullard
Middle Schools Mcclure
High Schools Harrison
Others
HOA Fee Include Swim/Tennis
Senior Community no
Restrictions true
Tax ID 20023900520
Acceptable Financing Cash, Conventional
Listing Terms Cash, Conventional
Special Listing Condition None
Read Less Info
Want to know what your home might be worth? Contact us for a FREE valuation!

Our team is ready to help you sell your home for the highest possible price ASAP

Bought with Watson Realty Co.
Get More Information

Watson Realty Co
WATSON REALTY CO | License ID: WATSONQUIANA
WATSON REALTY CO License ID: WATSONQUIANA




