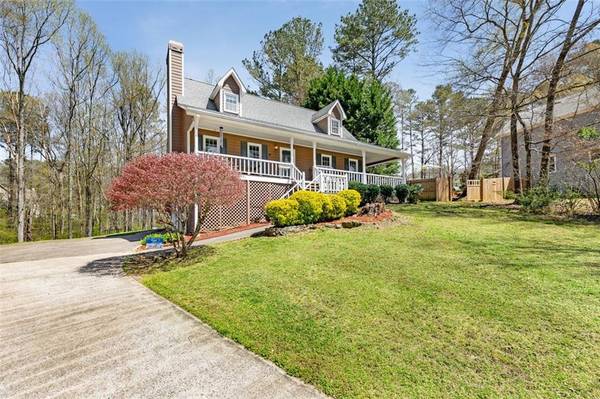For more information regarding the value of a property, please contact us for a free consultation.
Key Details
Property Type Single Family Home
Sub Type Single Family Residence
Listing Status Sold
Purchase Type For Sale
Square Footage 2,149 sqft
Price per Sqft $155
Subdivision Spencer Place
MLS Listing ID 7025210
Sold Date 05/02/22
Style Traditional
Bedrooms 3
Full Baths 2
Construction Status Resale
HOA Y/N No
Year Built 1992
Annual Tax Amount $2,347
Tax Year 2021
Lot Size 1.810 Acres
Acres 1.81
Property Description
This stunning two-story home sits on a beautiful 1.81 acre culdesac lot. Charming front porch is perfect for entertaining and provides excellent curb appeal. Updated chef's kitchen offers storage galore with eat-in bar/workspace, new flooring, granite counters, Stainless Steel appliances, & more! Spacious dining room leads to over-sized back deck- an entertainer's dream. Owners suite on main level features large walk-in closet, soaking tub & separate shower. Laundry room conveniently located off of owners suite making life easy! Finished bonus room in terrace level offers tons of storage. A gorgeous private lot with tons of space to live, work & play! This one won’t last!
Location
State GA
County Paulding
Lake Name None
Rooms
Bedroom Description Master on Main
Other Rooms None
Basement Partial
Main Level Bedrooms 1
Dining Room Separate Dining Room
Bedroom High Ceilings 9 ft Main
Interior
Interior Features High Ceilings 9 ft Main
Heating Hot Water, Natural Gas
Cooling Central Air
Flooring Ceramic Tile, Hardwood
Fireplaces Number 1
Fireplaces Type Family Room
Window Features None
Appliance Dishwasher, Electric Cooktop, Refrigerator, Microwave
Laundry Lower Level
Exterior
Exterior Feature Private Yard
Garage Driveway, Garage
Garage Spaces 2.0
Fence Back Yard
Pool None
Community Features Near Schools
Utilities Available Electricity Available, Water Available
Waterfront Description None
View Other
Roof Type Shingle
Street Surface Asphalt
Accessibility None
Handicap Access None
Porch Front Porch
Parking Type Driveway, Garage
Total Parking Spaces 2
Building
Lot Description Private, Wooded
Story Three Or More
Foundation Slab
Sewer Public Sewer
Water Public
Architectural Style Traditional
Level or Stories Three Or More
Structure Type HardiPlank Type
New Construction No
Construction Status Resale
Schools
Elementary Schools Hal Hutchens
Middle Schools Irma C. Austin
High Schools South Paulding
Others
Senior Community no
Restrictions false
Tax ID 028528
Special Listing Condition None
Read Less Info
Want to know what your home might be worth? Contact us for a FREE valuation!

Our team is ready to help you sell your home for the highest possible price ASAP

Bought with Wellington Real Estate Professionals
Get More Information

Watson Realty Co
WATSON REALTY CO | License ID: WATSONQUIANA
WATSON REALTY CO License ID: WATSONQUIANA




