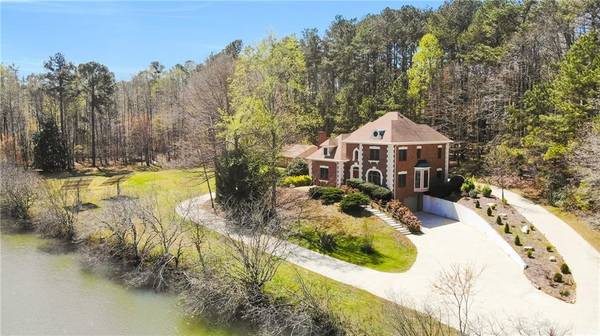For more information regarding the value of a property, please contact us for a free consultation.
Key Details
Property Type Single Family Home
Sub Type Single Family Residence
Listing Status Sold
Purchase Type For Sale
Square Footage 3,329 sqft
Price per Sqft $255
Subdivision Acreage / Pond
MLS Listing ID 7024291
Sold Date 05/02/22
Style European
Bedrooms 4
Full Baths 3
Half Baths 2
Construction Status Resale
HOA Y/N No
Year Built 1989
Annual Tax Amount $1,983
Tax Year 2021
Lot Size 12.980 Acres
Acres 12.98
Property Description
ABSOLUTELY SUPERB custom home on a gorgeous private lake and almost 13 acres just outside the gate of the Atlanta Yacht Club at Lake Allatoona. In Cherokee County and award winning Etowah High School District. Gorgeous open floor plan with 2 separate living spaces on the main level. Primary bedroom on the main level with his/hers bathrooms. Kitchen open directly to the living space with granite counters, large island and stainless appliances. Absolutely gorgeous private lake, shared with 2 neighbors. Separate 3 car garage/workshop PLUS a 1 car/boat garage to the basement. 2 Functioning solar panels on the property provide power to the property, and when not in use, feed directly back into the power grid. Both have been inspected in the past 30 days by Creative Solar in Kennesaw (who also installed them). Private security gate at the end of the driveway. Easy access to Galts Ferry Public Access to Lake Allatoona and also only a few miles from I-75 and Downtown Acworth. Perfect for the buyer looking for some privacy and palace, but also close to the Big City. With some paint, new light fixtures and carpet, this home will be an absolute showplace. Original owner.
Location
State GA
County Cherokee
Lake Name None
Rooms
Bedroom Description Master on Main, Split Bedroom Plan
Other Rooms Garage(s), Outbuilding, Other
Basement Boat Door, Driveway Access, Exterior Entry, Interior Entry, Partial, Unfinished
Main Level Bedrooms 1
Dining Room Separate Dining Room
Bedroom Beamed Ceilings, Bookcases, Cathedral Ceiling(s), Entrance Foyer, Entrance Foyer 2 Story, High Ceilings 9 ft Main
Interior
Interior Features Beamed Ceilings, Bookcases, Cathedral Ceiling(s), Entrance Foyer, Entrance Foyer 2 Story, High Ceilings 9 ft Main
Heating Forced Air, Natural Gas
Cooling Ceiling Fan(s), Central Air
Flooring Carpet, Hardwood
Fireplaces Number 2
Fireplaces Type Family Room, Gas Log, Great Room
Window Features Double Pane Windows
Appliance Dishwasher, Gas Cooktop, Gas Oven, Microwave, Refrigerator
Laundry Laundry Room, Main Level
Exterior
Exterior Feature Private Front Entry, Private Rear Entry, Private Yard, Rain Gutters, Storage
Garage Attached, Covered, Detached, Garage, Garage Door Opener, Kitchen Level, Level Driveway
Garage Spaces 4.0
Fence Front Yard, Wrought Iron
Pool None
Community Features None
Utilities Available Cable Available, Electricity Available, Natural Gas Available, Phone Available, Water Available
Waterfront Description Pond
View Lake
Roof Type Composition
Street Surface Asphalt
Accessibility Accessible Entrance
Handicap Access Accessible Entrance
Porch Front Porch, Patio, Rear Porch
Parking Type Attached, Covered, Detached, Garage, Garage Door Opener, Kitchen Level, Level Driveway
Total Parking Spaces 4
Building
Lot Description Creek On Lot, Front Yard, Lake/Pond On Lot, Level, Private, Wooded
Story Two
Foundation Concrete Perimeter
Sewer Septic Tank
Water Public
Architectural Style European
Level or Stories Two
Structure Type Brick 4 Sides
New Construction No
Construction Status Resale
Schools
Elementary Schools Oak Grove - Cherokee
Middle Schools E.T. Booth
High Schools Etowah
Others
Senior Community no
Restrictions false
Tax ID 21N05 186
Special Listing Condition None
Read Less Info
Want to know what your home might be worth? Contact us for a FREE valuation!

Our team is ready to help you sell your home for the highest possible price ASAP

Bought with Engel & Volkers Atlanta North Fulton
Get More Information

Watson Realty Co
WATSON REALTY CO | License ID: WATSONQUIANA
WATSON REALTY CO License ID: WATSONQUIANA




