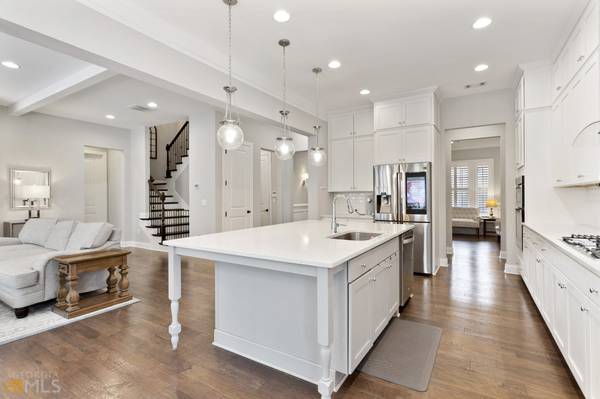Bought with Shay Wilson • Opendoor Brokerage
For more information regarding the value of a property, please contact us for a free consultation.
Key Details
Property Type Single Family Home
Sub Type Single Family Residence
Listing Status Sold
Purchase Type For Sale
Square Footage 5,152 sqft
Price per Sqft $223
Subdivision Easthaven
MLS Listing ID 10035632
Sold Date 05/03/22
Style Brick 4 Side,Traditional
Bedrooms 6
Full Baths 5
Construction Status Resale
HOA Y/N No
Year Built 2017
Annual Tax Amount $6,102
Tax Year 2021
Lot Size 9,713 Sqft
Property Description
Beautiful Executive Home in the heart of Johns Creek and in the top-rated school district. 5 Years old Ashton Wood Built home located in a cul-de-sac street. 4 Sided brick with extended front porch and beautiful flat and private fenced backyard. Great floor plan with beautiful designer selected finish 10' ceilings on main level and 9' ceilings on second level. Fabulous gourmet Chef's Kitchen with large quartz Island and upgraded taller cabinets opens to family room with tons of natural light. Enjoy room on the main level as a guest suite, office or play space. Upgraded hard flooring on the main level. The finished terrace level is completed with additional bedroom, full bathroom, bar,and recreaton space with out access to the backyard. Very convenient to shopping, dining, entertainment and hightway access. Community with Pool and Cabana.
Location
State GA
County Fulton
Rooms
Basement Bath Finished, Daylight, Exterior Entry, Finished, Full
Main Level Bedrooms 1
Bedroom Double Vanity,High Ceilings,In-Law Floorplan,Roommate Plan,Separate Shower,Split Bedroom Plan
Interior
Interior Features Double Vanity, High Ceilings, In-Law Floorplan, Roommate Plan, Separate Shower, Split Bedroom Plan
Heating Forced Air
Cooling Ceiling Fan(s), Central Air
Flooring Carpet, Hardwood, Tile
Fireplaces Type Family Room
Exterior
Garage Garage
Community Features Pool
Utilities Available None
Roof Type Composition
Building
Story Two
Sewer Public Sewer
Level or Stories Two
Construction Status Resale
Schools
Elementary Schools Shakerag
Middle Schools River Trail
High Schools Northview
Others
Acceptable Financing Cash, Conventional
Listing Terms Cash, Conventional
Financing Conventional
Read Less Info
Want to know what your home might be worth? Contact us for a FREE valuation!

Our team is ready to help you sell your home for the highest possible price ASAP

© 2024 Georgia Multiple Listing Service. All Rights Reserved.
Get More Information

Watson Realty Co
WATSON REALTY CO | License ID: WATSONQUIANA
WATSON REALTY CO License ID: WATSONQUIANA




