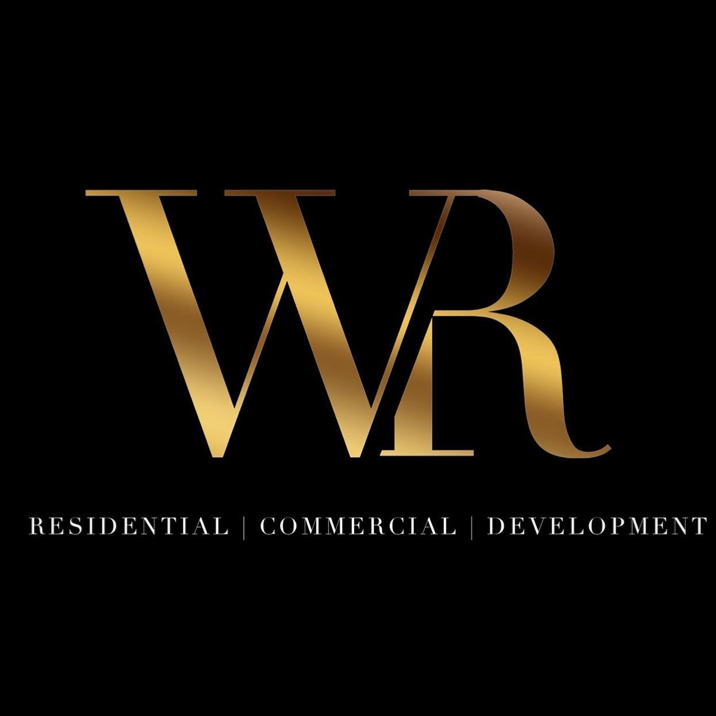For more information regarding the value of a property, please contact us for a free consultation.
Key Details
Property Type Single Family Home
Sub Type Single Family Residence
Listing Status Sold
Purchase Type For Sale
Square Footage 6,194 sqft
Price per Sqft $371
Subdivision Buckhead
MLS Listing ID 6863908
Sold Date 03/21/22
Style Contemporary/Modern
Bedrooms 7
Full Baths 5
Half Baths 1
Construction Status Resale
HOA Y/N No
Year Built 1997
Annual Tax Amount $24,407
Tax Year 2020
Lot Size 0.960 Acres
Acres 0.96
Property Sub-Type Single Family Residence
Property Description
Energetic and elegant estate that offers a private and luxurious lifestyle. This custom built home sits on a large lot conveniently located in Buckhead with easy access to I-75 and I-285. Upon entering you are met with a wide open space full of natural light Kitchen, family room, living room and dining room are all encompassed by magnificent floor to ceiling windows and luxurious maple hardwood floors.
The living area opens up to the lavish walkout salt water pool. Master on main with large closets, and a cozy fireplace. The master bathroom offers double vanity and steam shower. The second floor has a nice loft with bar and lounge that overlooks the clear story living area. The fully finished basement displays a movie room, gym, and additional bedrooms. This fabulous home is also a modern tech home that can be controlled with the tip of your fingers through the Crestron Home Automation System. Your dream home is just one turn of a key away, don't let it wait.
Location
State GA
County Fulton
Lake Name None
Rooms
Bedroom Description Master on Main, Oversized Master, Other
Other Rooms None
Basement Exterior Entry, Finished, Full
Main Level Bedrooms 1
Dining Room Open Concept, Separate Dining Room
Bedroom Bookcases, High Ceilings 9 ft Lower, High Speed Internet, Smart Home, Walk-In Closet(s), Wet Bar, Other
Interior
Interior Features Bookcases, High Ceilings 9 ft Lower, High Speed Internet, Smart Home, Walk-In Closet(s), Wet Bar, Other
Heating Forced Air, Natural Gas, Zoned
Cooling Ceiling Fan(s), Central Air, Zoned
Flooring Carpet, Hardwood, Stone
Fireplaces Number 2
Fireplaces Type Family Room, Master Bedroom
Window Features Insulated Windows
Appliance Dishwasher, Disposal, Double Oven, Gas Cooktop, Microwave, Range Hood, Refrigerator
Laundry Laundry Room
Exterior
Exterior Feature Courtyard, Garden, Gas Grill, Private Yard, Other
Parking Features Garage
Garage Spaces 3.0
Fence Back Yard, Fenced, Privacy, Stone
Pool Gunite, Heated, In Ground, Screen Enclosure
Community Features None
Utilities Available Cable Available, Electricity Available, Natural Gas Available, Phone Available, Sewer Available, Water Available
Waterfront Description None
View Other
Roof Type Composition
Street Surface Asphalt, Concrete
Accessibility None
Handicap Access None
Porch None
Total Parking Spaces 3
Private Pool true
Building
Lot Description Back Yard, Front Yard, Level, Other
Story Two
Foundation Concrete Perimeter
Sewer Public Sewer
Water Public
Architectural Style Contemporary/Modern
Level or Stories Two
Structure Type Stucco
New Construction No
Construction Status Resale
Schools
Elementary Schools Jackson - Atlanta
Middle Schools Willis A. Sutton
High Schools North Atlanta
Others
Senior Community no
Restrictions false
Tax ID 17 0200 LL1894
Ownership Fee Simple
Financing yes
Special Listing Condition None
Read Less Info
Want to know what your home might be worth? Contact us for a FREE valuation!

Our team is ready to help you sell your home for the highest possible price ASAP

Bought with Watson Realty Co.
Get More Information
Watson Realty Co
WATSON REALTY CO | License ID: WATSONQUIANA
WATSON REALTY CO License ID: WATSONQUIANA




