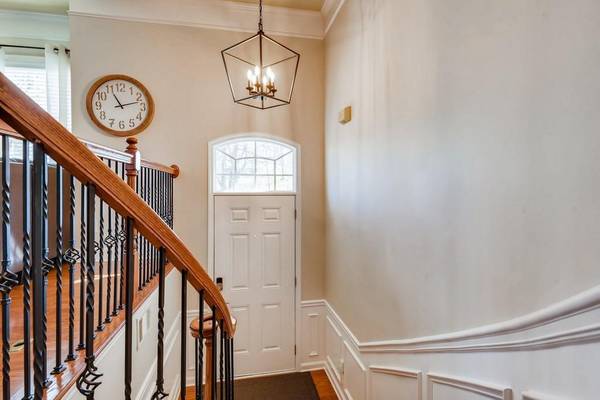For more information regarding the value of a property, please contact us for a free consultation.
Key Details
Property Type Townhouse
Sub Type Townhouse
Listing Status Sold
Purchase Type For Sale
Square Footage 2,304 sqft
Price per Sqft $154
Subdivision Terraces Parkavenue T/H
MLS Listing ID 6819730
Sold Date 01/25/21
Style Townhouse, Traditional
Bedrooms 3
Full Baths 3
Half Baths 1
Construction Status Resale
HOA Fees $188
HOA Y/N Yes
Originating Board FMLS API
Year Built 2006
Annual Tax Amount $3,419
Tax Year 2019
Lot Size 871 Sqft
Acres 0.02
Property Description
Whether you are seeking luxury living and in- town convenience, or requiring a quiet and private community, this gorgeous and completely furnished townhome fits all of your needs! The gleaming hardwoods, freshly painted interior, and new lighting fixtures throughout create an atmosphere of warmth and comfort. Stunning kitchen is chic in design, from the glittering stainless appliances, striking granite counters, sparkling backsplash to the gorgeous cabinets. Creating a space for friends and food makes this kitchen feel like a second gathering room. The back deck is a welcome respite, now that your home has become your office and gym and everything in between! Give yourself a fresh air break. The spacious living room is the perfect entertainment space, and with the cozy fireplace you'll want to snuggle up by the fire and put on your favorite holiday movie. The main bedroom has plenty of storage with an expansive closet, as well as an en suite bath featuring a spa-like shower and tub. Sizable secondary en suite bedrooms are located upstairs and on ground level. The ground level suite even has its own private entrance! Perfect for room mate, guest suite, or home office. The community features a pool, cabana and parks just steps away! Located minutes from the shopping and dining of downtown Vinings, to all the entertainment of the Battery and easy access to multiple highways. making this the perfect in-town home that will not last!
Location
State GA
County Cobb
Area 72 - Cobb-West
Lake Name None
Rooms
Bedroom Description Split Bedroom Plan
Other Rooms None
Basement None
Dining Room None
Bedroom High Speed Internet, Other
Interior
Interior Features High Speed Internet, Other
Heating Central, Electric
Cooling Central Air
Flooring None
Fireplaces Number 1
Fireplaces Type None
Window Features None
Appliance Dishwasher, Disposal, Refrigerator, Gas Water Heater, Microwave, Range Hood
Laundry None
Exterior
Exterior Feature Other
Garage Attached, Garage
Garage Spaces 2.0
Fence None
Pool None
Community Features None
Utilities Available None
Waterfront Description None
View City, Other
Roof Type Composition
Street Surface Other
Accessibility None
Handicap Access None
Porch None
Parking Type Attached, Garage
Total Parking Spaces 2
Building
Lot Description Level
Story Three Or More
Sewer Public Sewer
Water Public
Architectural Style Townhouse, Traditional
Level or Stories Three Or More
Structure Type Brick Front
New Construction No
Construction Status Resale
Schools
Elementary Schools Nickajack
Middle Schools Campbell
High Schools Campbell
Others
Senior Community no
Restrictions false
Tax ID 17075000540
Ownership Fee Simple
Financing yes
Special Listing Condition None
Read Less Info
Want to know what your home might be worth? Contact us for a FREE valuation!

Our team is ready to help you sell your home for the highest possible price ASAP

Bought with Harry Norman Realtors
Get More Information

Watson Realty Co
WATSON REALTY CO | License ID: WATSONQUIANA
WATSON REALTY CO License ID: WATSONQUIANA




