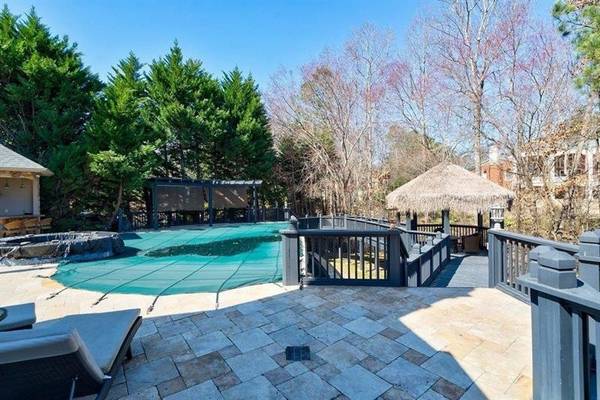For more information regarding the value of a property, please contact us for a free consultation.
Key Details
Property Type Single Family Home
Sub Type Single Family Residence
Listing Status Sold
Purchase Type For Sale
Square Footage 9,131 sqft
Price per Sqft $133
Subdivision Hopewell Plantation
MLS Listing ID 6685682
Sold Date 09/10/20
Style Traditional
Bedrooms 7
Full Baths 7
Half Baths 1
Construction Status Resale
HOA Fees $350
HOA Y/N Yes
Originating Board FMLS API
Year Built 2001
Annual Tax Amount $13,129
Tax Year 2018
Lot Size 1.300 Acres
Acres 1.3
Property Description
Exquisite Gated Estate minutes from Downtown Alpharetta! This breathtaking property is making its debut to the market and making quite the first impression! Inspired by European design this property boasts 7 bedrooms and 7.5 baths including the terrace level in-law or multi-generational living quarters. The elaborate infinity edge pool off main level to be uncovered shortly but includes a pool cabana with bath, tiki hut and expansive decking. The homes grand entrance is filled with rich detailing from the curved staircase to the custom columns and luxurious moldings. Enjoy the library/music room with built-ins as guests gather in the formal sitting room. The 2 story dining room with fireplace is located in the homes center and is absolutely dazzling. And that light fixture! The recently renovated chef’s kitchen anchors the informal living areas and features gorgeous new granite, Sub-Zero refrigerator, central wet bar, large island, 6 burner gas range, farm sink and prep sink. Abundant storage for all things entertaining in the huge walk in butlers pantry plus a flex room for additional storage or main floor laundry. Use the convenient elevator to access the luxurious Owners Suite featuring a sitting room w/fireplace and Juliet balcony with dual closets that will surely impress. Convenient laundry room off the master suite as well.
Location
State GA
County Fulton
Area 13 - Fulton North
Lake Name None
Rooms
Bedroom Description In-Law Floorplan, Oversized Master, Sitting Room
Other Rooms Cabana
Basement Daylight, Exterior Entry, Finished Bath, Finished, Full, Interior Entry
Main Level Bedrooms 1
Dining Room Seats 12+, Separate Dining Room
Bedroom High Ceilings 10 ft Main, Entrance Foyer 2 Story, Bookcases, Double Vanity, Elevator, Entrance Foyer, His and Hers Closets, Wet Bar, Walk-In Closet(s)
Interior
Interior Features High Ceilings 10 ft Main, Entrance Foyer 2 Story, Bookcases, Double Vanity, Elevator, Entrance Foyer, His and Hers Closets, Wet Bar, Walk-In Closet(s)
Heating Forced Air, Natural Gas
Cooling Central Air
Flooring Hardwood
Fireplaces Number 4
Fireplaces Type Basement, Gas Log, Great Room, Keeping Room, Master Bedroom
Window Features Insulated Windows
Appliance Double Oven, Dishwasher, Disposal, Refrigerator, Gas Water Heater, Gas Cooktop, Microwave
Laundry In Basement, In Kitchen, Main Level, Upper Level
Exterior
Exterior Feature Private Yard, Balcony
Garage Attached, Garage, Garage Door Opener, Kitchen Level, Level Driveway
Garage Spaces 3.0
Fence Back Yard, Front Yard, Wrought Iron
Pool Gunite, Heated, In Ground
Community Features Homeowners Assoc, Street Lights
Utilities Available Cable Available, Electricity Available, Natural Gas Available, Underground Utilities
Waterfront Description None
View Other
Roof Type Composition
Street Surface Paved
Accessibility None
Handicap Access None
Porch Deck, Patio
Parking Type Attached, Garage, Garage Door Opener, Kitchen Level, Level Driveway
Total Parking Spaces 3
Private Pool true
Building
Lot Description Back Yard, Cul-De-Sac, Landscaped, Private
Story Two
Sewer Public Sewer
Water Public
Architectural Style Traditional
Level or Stories Two
Structure Type Stone, Stucco
New Construction No
Construction Status Resale
Schools
Elementary Schools Cogburn Woods
Middle Schools Hopewell
High Schools Cambridge
Others
HOA Fee Include Maintenance Grounds
Senior Community no
Restrictions false
Tax ID 22 494109780469
Financing no
Special Listing Condition None
Read Less Info
Want to know what your home might be worth? Contact us for a FREE valuation!

Our team is ready to help you sell your home for the highest possible price ASAP

Bought with House Hunters Realty
Get More Information

Watson Realty Co
WATSON REALTY CO | License ID: WATSONQUIANA
WATSON REALTY CO License ID: WATSONQUIANA




