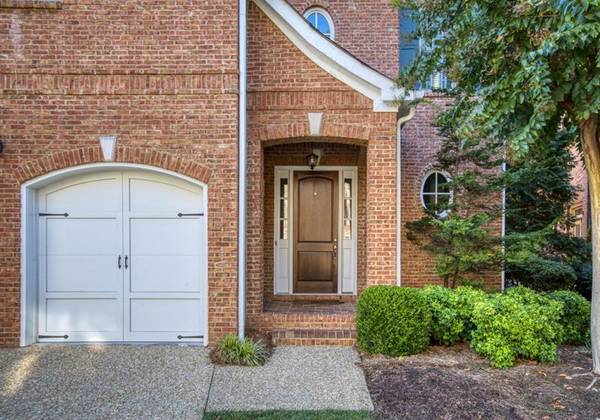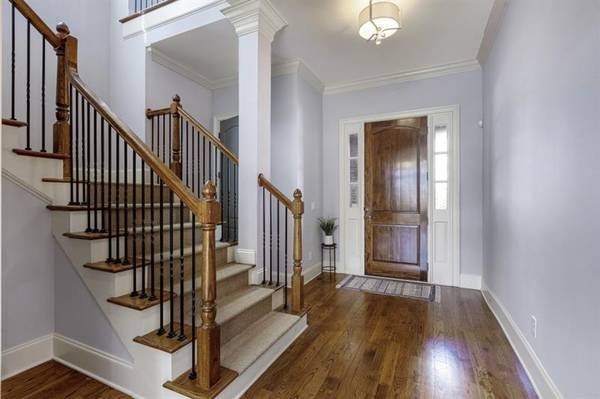For more information regarding the value of a property, please contact us for a free consultation.
Key Details
Property Type Single Family Home
Sub Type Single Family Residence
Listing Status Sold
Purchase Type For Sale
Square Footage 3,702 sqft
Price per Sqft $158
Subdivision Gardens At Magnolia Pointe
MLS Listing ID 6636129
Sold Date 02/06/20
Style Craftsman, Traditional
Bedrooms 4
Full Baths 3
Half Baths 1
Construction Status Resale
HOA Fees $200
HOA Y/N Yes
Originating Board FMLS API
Year Built 2006
Annual Tax Amount $7,825
Tax Year 2018
Lot Size 1,742 Sqft
Acres 0.04
Property Description
LIMITED & exciting opportunity to own newer Executive-style home on finished basement in PERFECT location situated in exclusive GATED enclave w/few homes. Original owner has taken great care & recently painted throughout. Fantastic open plan, gourmet kitchen, wine cooler, bar area adjacent to dining & huge fireside family rm showcases wall of windows & loads of natural light. Wind down on the screened-in porch right off main level. Luxurious master suite w/dual custom closets & ginormous master bath w/soaking tub & walk-in shower. 2 car garage, Brandon ES, easy to 75. Really fantastic opportunity and rarity to find newer home in this location in this price point. Well built and very well cared for. Many "after market" upgrades added by this original owner. Screened in porch is amazing and opens up nicely to grilling deck. Community is lovely, gated and serene. Home has mostly wooded view in backyard and feels very private. Well suited for entertaining & gathering with friends and family. Super close to Belt-line, Bobby Jones Golf, Chastain Park, Buckhead, Vinings, 75 & 285. Schools are top ranked and highly sought after. Enjoy low maintenance living with HOA caring for lawn and common areas including gate. Truly charming neighborhood vibe that is hard to match.
Location
State GA
County Fulton
Area 22 - Atlanta North
Lake Name None
Rooms
Bedroom Description Oversized Master, Sitting Room
Other Rooms None
Basement Daylight, Exterior Entry, Finished, Finished Bath, Full, Interior Entry
Dining Room Dining L, Open Concept
Bedroom Bookcases, Coffered Ceiling(s), Double Vanity, Entrance Foyer, High Ceilings 10 ft Main
Interior
Interior Features Bookcases, Coffered Ceiling(s), Double Vanity, Entrance Foyer, High Ceilings 10 ft Main
Heating Central, Zoned
Cooling Ceiling Fan(s), Central Air
Flooring Hardwood
Fireplaces Number 1
Fireplaces Type Blower Fan
Window Features Insulated Windows, Plantation Shutters, Shutters
Appliance Dishwasher, Disposal, Dryer, Gas Cooktop, Gas Water Heater, Microwave, Refrigerator
Laundry Laundry Room, Upper Level
Exterior
Exterior Feature Private Front Entry, Private Yard
Garage Attached, Driveway, Garage, Garage Door Opener, Garage Faces Front
Garage Spaces 2.0
Fence Back Yard
Pool None
Community Features Gated, Homeowners Assoc, Near Beltline, Near Schools
Utilities Available Cable Available, Electricity Available, Natural Gas Available, Sewer Available, Underground Utilities, Water Available
Waterfront Description None
View City
Roof Type Ridge Vents, Shingle
Street Surface Paved
Accessibility None
Handicap Access None
Porch Covered, Deck, Front Porch, Screened, Side Porch
Parking Type Attached, Driveway, Garage, Garage Door Opener, Garage Faces Front
Total Parking Spaces 2
Building
Lot Description Cul-De-Sac, Front Yard, Level, Wooded
Story Three Or More
Sewer Public Sewer
Water Public
Architectural Style Craftsman, Traditional
Level or Stories Three Or More
Structure Type Brick 4 Sides
New Construction No
Construction Status Resale
Schools
Elementary Schools Brandon
Middle Schools Sutton
High Schools North Atlanta
Others
HOA Fee Include Maintenance Grounds
Senior Community no
Restrictions true
Tax ID 17 019400011064
Ownership Fee Simple
Financing yes
Special Listing Condition None
Read Less Info
Want to know what your home might be worth? Contact us for a FREE valuation!

Our team is ready to help you sell your home for the highest possible price ASAP

Bought with PalmerHouse Properties
Get More Information

Watson Realty Co
WATSON REALTY CO | License ID: WATSONQUIANA
WATSON REALTY CO License ID: WATSONQUIANA




