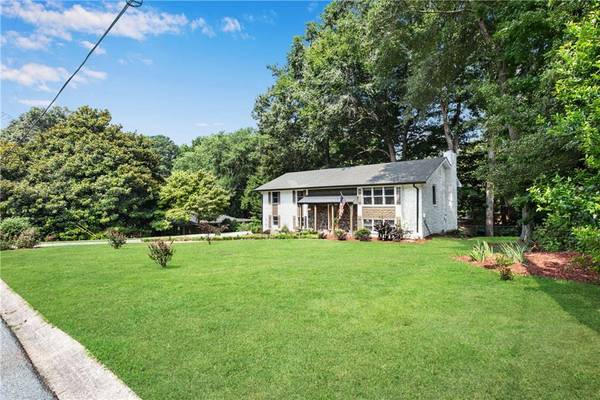For more information regarding the value of a property, please contact us for a free consultation.
Key Details
Property Type Single Family Home
Sub Type Single Family Residence
Listing Status Sold
Purchase Type For Sale
Square Footage 2,363 sqft
Price per Sqft $186
Subdivision Stratford
MLS Listing ID 6921915
Sold Date 09/08/21
Style Colonial, Traditional
Bedrooms 4
Full Baths 3
Construction Status Resale
HOA Y/N No
Originating Board FMLS API
Year Built 1970
Annual Tax Amount $3,751
Tax Year 2020
Lot Size 9,583 Sqft
Acres 0.22
Property Description
Set back in popular Stratford subdivision sits this charming colonial split level home. With all brick exterior for easy maintenance, accented by shake shingle, board and batton shutters, and stone detailing, this home is distinctive in the neighborhood. Gorgeous landscaping adorns the front of the home, inviting you for a closer look. The split level interior features 3 bedrooms and 2 baths upstairs, along with a spacious Great Room, Dining Room and Kitchen. Gorgeous hardwood floors grace the entire living space save for the Kitchen which has ceramic tile. The versatile eat in Kitchen features a breakfast area accented with trendy ship lap detailing. Gorgeous Granite counter tops and island as well as stainless appliances are highlights of this warm and inviting heart of the home. Glass doors lead out to a spacious deck for grilling and outdoor entertaining. Both Owner's en suite and secondary bath also feature ship lap detailing and custom lighting. The lower level of the home features a charming den area with exposed beam detailing and wood burning fireplace. An additional bedroom, bath and laundry alcove make this space versatile. With interior and exterior access, and its' own inviting patio, this would make a great in-law, au pair, or teen suite. Both interior and exterior of the home have been newly painted throughout, and new front door, garage doors, shutters, and a new HVAC system have been installed. Move right into this amazing home in one of East Cobb's most versatile subdivisions with easy access to highways (75, 285), Battery Park, Chattahoochee River National Recreation Area, Sope Creek Park, and great schools.
Location
State GA
County Cobb
Area 83 - Cobb - East
Lake Name None
Rooms
Bedroom Description Master on Main
Other Rooms None
Basement Daylight, Driveway Access, Exterior Entry, Finished, Finished Bath, Interior Entry
Main Level Bedrooms 3
Dining Room Separate Dining Room
Bedroom Beamed Ceilings, Entrance Foyer
Interior
Interior Features Beamed Ceilings, Entrance Foyer
Heating Forced Air, Natural Gas
Cooling Attic Fan, Ceiling Fan(s), Zoned
Flooring Hardwood, Vinyl
Fireplaces Number 1
Fireplaces Type Basement, Glass Doors
Window Features None
Appliance Dishwasher, Disposal, Electric Range, Self Cleaning Oven
Laundry In Basement
Exterior
Exterior Feature Private Front Entry, Private Rear Entry, Private Yard
Garage Covered, Drive Under Main Level, Driveway, Garage, Garage Door Opener, Garage Faces Side
Garage Spaces 2.0
Fence None
Pool None
Community Features None
Utilities Available Cable Available, Electricity Available, Natural Gas Available, Phone Available, Sewer Available, Water Available
View Other
Roof Type Shingle
Street Surface Asphalt
Accessibility None
Handicap Access None
Porch Covered, Deck, Front Porch, Patio, Rear Porch
Total Parking Spaces 2
Building
Lot Description Front Yard, Landscaped, Private
Story Multi/Split
Sewer Public Sewer
Water Public
Architectural Style Colonial, Traditional
Level or Stories Multi/Split
Structure Type Brick 4 Sides
New Construction No
Construction Status Resale
Schools
Elementary Schools Brumby
Middle Schools East Cobb
High Schools Wheeler
Others
Senior Community no
Restrictions false
Tax ID 17092700320
Special Listing Condition None
Read Less Info
Want to know what your home might be worth? Contact us for a FREE valuation!

Our team is ready to help you sell your home for the highest possible price ASAP

Bought with Harry Norman Realtors
Get More Information

Watson Realty Co
WATSON REALTY CO | License ID: WATSONQUIANA
WATSON REALTY CO License ID: WATSONQUIANA




