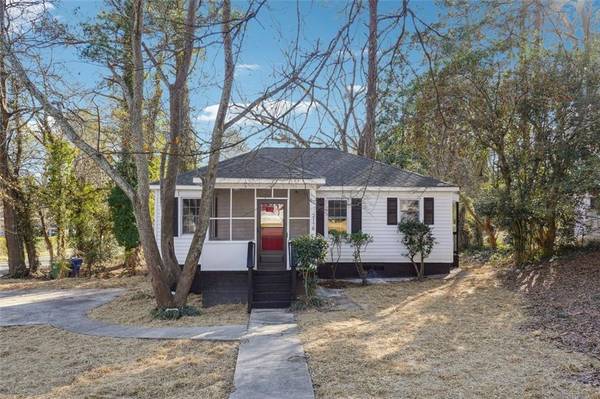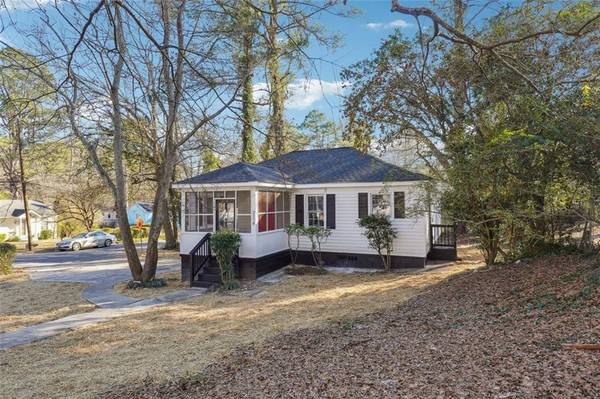UPDATED:
01/18/2025 01:05 PM
Key Details
Property Type Single Family Home
Sub Type Single Family Residence
Listing Status Active
Purchase Type For Sale
Square Footage 1,065 sqft
Price per Sqft $262
MLS Listing ID 7510534
Style Ranch
Bedrooms 3
Full Baths 2
Construction Status Updated/Remodeled
HOA Y/N No
Originating Board First Multiple Listing Service
Year Built 1950
Annual Tax Amount $4,173
Tax Year 2023
Lot Size 9,931 Sqft
Acres 0.228
Property Description
This stunning corner-lot home perfectly blends modern convenience and timeless charm in a quiet, desirable neighborhood. Kitchen: Enjoy brand-new cabinets, countertops, stainless steel appliances, and sleek faucets.
Dining: separate dining space with new flooring, ideal for gatherings.
Spacious Living Area: An open-concept layout with seamless new flooring creates an inviting, airy space. Relax on the screened-in front porch, perfect for morning coffee. Updated Bathrooms: Both bathrooms boast stylish vanities, contemporary finishes, and all-new faucets for a modern touch. Fresh Updates Throughout: Newly trimmed windows, new flooring, and neutral paint enhance natural light and brighten every corner of the home.
Professionally landscaped grounds provide excellent curb appeal and a serene outdoor setting. Prime Location: Located minutes from the Atlanta Beltline, Westside Park, Mercedes-Benz Stadium, and Atlanta's top attractions. You'll love the convenience of nearby schools, parks, shopping, and dining options. Qualified buyers can take advantage of 100% financing and up to $25,000 in down payment assistance—making homeownership more accessible than ever! Don't miss this opportunity! Schedule your private tour today and make this beautifully renovated home your own.
Location
State GA
County Fulton
Lake Name None
Rooms
Bedroom Description Master on Main,Oversized Master,Split Bedroom Plan
Other Rooms None
Basement None
Main Level Bedrooms 3
Dining Room Open Concept, Separate Dining Room
Bedroom High Speed Internet,Recessed Lighting
Interior
Interior Features High Speed Internet, Recessed Lighting
Heating Central
Cooling Central Air
Flooring Luxury Vinyl
Fireplaces Type None
Window Features None
Appliance Dishwasher, Disposal, Electric Range, Microwave, Refrigerator
Laundry In Kitchen
Exterior
Exterior Feature Lighting, Private Yard
Parking Features Driveway, Level Driveway
Fence None
Pool None
Community Features Near Beltline, Public Transportation, Near Public Transport, Near Schools, Near Shopping
Utilities Available Cable Available, Electricity Available, Sewer Available, Water Available
Waterfront Description None
View City
Roof Type Composition
Street Surface Concrete
Accessibility None
Handicap Access None
Porch Front Porch, Enclosed, Covered, Screened
Total Parking Spaces 4
Private Pool false
Building
Lot Description Corner Lot, Level, Landscaped, Front Yard
Story One
Foundation Raised
Sewer Public Sewer
Water Public
Architectural Style Ranch
Level or Stories One
Structure Type Aluminum Siding
New Construction No
Construction Status Updated/Remodeled
Schools
Elementary Schools Woodson Park Academy
Middle Schools John Lewis Invictus Academy/Harper-Archer
High Schools Frederick Douglass
Others
Senior Community no
Restrictions false
Tax ID 14 017800040201
Acceptable Financing Cash, 1031 Exchange, FHA, Conventional, VA Loan
Listing Terms Cash, 1031 Exchange, FHA, Conventional, VA Loan
Special Listing Condition None

Get More Information
Watson Realty Co
WATSON REALTY CO | License ID: WATSONQUIANA
WATSON REALTY CO License ID: WATSONQUIANA




