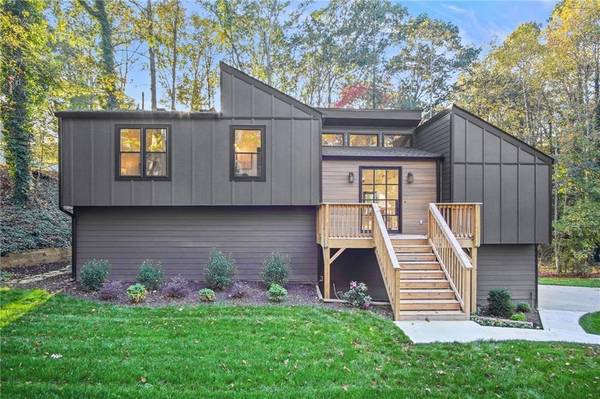
UPDATED:
11/17/2024 09:08 PM
Key Details
Property Type Single Family Home
Sub Type Single Family Residence
Listing Status Active
Purchase Type For Sale
Square Footage 2,529 sqft
Price per Sqft $270
Subdivision Hembree Hills
MLS Listing ID 7483983
Style Contemporary
Bedrooms 4
Full Baths 3
Construction Status Updated/Remodeled
HOA Y/N No
Originating Board First Multiple Listing Service
Year Built 1979
Annual Tax Amount $4,583
Tax Year 2024
Lot Size 0.336 Acres
Acres 0.336
Property Description
Key Features:
Grand Entrance: A large iron and glass pivot front door creates an impressive first impression, welcoming you into this exquisite home.
Spacious Living Areas: Step into a vaulted living room adorned with soaring cedar beams and exquisite tongue and groove ceilings, creating a warm and inviting atmosphere.
Chef’s Kitchen: The large chef’s kitchen is a culinary delight, featuring elegant quartzite countertops, a striking waterfall island, and a professional-style Italian six-burner stove, making meal preparation a breeze.
Luxurious Primary Suite: Retreat to the primary bathroom suite, complete with dual shower heads, a double sink, a separate water closet, and an expansive walk-in closet designed for your organizational needs.
Recent Updates:
Brand new roof with a 50-year warranty
New Durable Hardiplank siding
New windows and doors for improved energy efficiency
New attic insulation for added efficiency
Upgraded garage doors with quiet openers
New HVAC system for year-round comfort
Outdoor Oasis:
The expansive yard features lush grass, a new sprinkler system, and a serene meandering creek in the backyard, offering a perfect setting for outdoor activities, entertaining and relaxation.
Additional Highlights:
Spacious two-car garage and a large driveway for ample parking
Located within the highly ranked East Cobb school district, just a short walk to Pope High School
Conveniently situated in Marietta, within minutes of retail shops, grocery stores, and beautiful parks.
This home has been completely remodeled, blending modern amenities with timeless charm. No HOA but has the option to join local swim & tennis amenities. Schedule your private showing today and experience all that this exceptional property has to offer!
Agent is a relative of the owner.
Location
State GA
County Cobb
Lake Name None
Rooms
Bedroom Description None
Other Rooms None
Basement None
Dining Room Open Concept, Separate Dining Room
Bedroom Beamed Ceilings,High Ceilings 10 ft Main,Walk-In Closet(s),Wet Bar
Interior
Interior Features Beamed Ceilings, High Ceilings 10 ft Main, Walk-In Closet(s), Wet Bar
Heating Central
Cooling Central Air
Flooring Luxury Vinyl
Fireplaces Number 1
Fireplaces Type Family Room, Gas Starter
Window Features ENERGY STAR Qualified Windows
Appliance Dishwasher, Gas Range, Microwave
Laundry Electric Dryer Hookup
Exterior
Exterior Feature Private Yard, Rear Stairs
Garage Driveway, Garage, Garage Door Opener, Level Driveway
Garage Spaces 2.0
Fence None
Pool None
Community Features Near Schools, Near Shopping, Park, Street Lights
Utilities Available Electricity Available, Natural Gas Available, Sewer Available, Water Available
Waterfront Description None
View Trees/Woods
Roof Type Shingle
Street Surface Asphalt
Accessibility None
Handicap Access None
Porch Deck, Patio
Total Parking Spaces 6
Private Pool false
Building
Lot Description Back Yard, Creek On Lot, Landscaped, Level, Sprinklers In Front, Sprinklers In Rear
Story Multi/Split
Foundation Block, Concrete Perimeter
Sewer Public Sewer
Water Public
Architectural Style Contemporary
Level or Stories Multi/Split
Structure Type Blown-In Insulation,HardiPlank Type
New Construction No
Construction Status Updated/Remodeled
Schools
Elementary Schools Shallowford Falls
Middle Schools Hightower Trail
High Schools Pope
Others
Senior Community no
Restrictions false
Tax ID 16046300500
Special Listing Condition None

Get More Information

Watson Realty Co
WATSON REALTY CO | License ID: WATSONQUIANA
WATSON REALTY CO License ID: WATSONQUIANA




