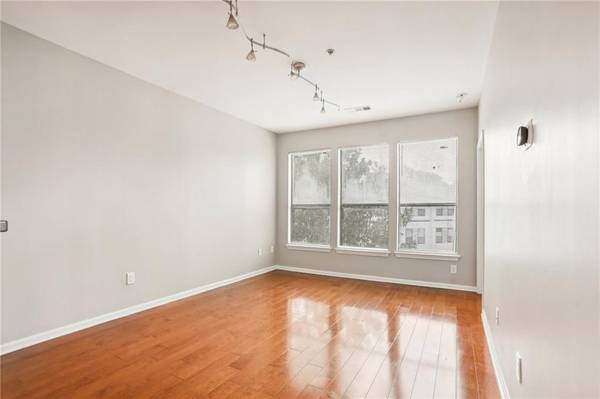
UPDATED:
11/05/2024 09:36 PM
Key Details
Property Type Condo
Sub Type Condominium
Listing Status Active
Purchase Type For Sale
Square Footage 646 sqft
Price per Sqft $425
Subdivision Freedom Lofts
MLS Listing ID 7481793
Style High Rise (6 or more stories)
Bedrooms 1
Full Baths 1
Construction Status Resale
HOA Fees $270
HOA Y/N Yes
Originating Board First Multiple Listing Service
Year Built 2001
Annual Tax Amount $3,894
Tax Year 2023
Lot Size 644 Sqft
Acres 0.0148
Property Description
Freedom Lofts is ideally located with direct access to one of the most sought-after areas on the Beltline, you’re steps away from Ponce City Market, Krog Market, the new Beltline Kroger, and an array of parks, including Old Fourth Ward and Piedmont. The neighborhood also offers abundant nightlife, restaurants, shopping, and fitness clubs. Embrace the energy of the Poncey-Highland Historic District—where everything you need is just a stroll away!
Location
State GA
County Fulton
Lake Name None
Rooms
Bedroom Description Other
Other Rooms None
Basement None
Main Level Bedrooms 1
Dining Room Open Concept, Other
Bedroom Other
Interior
Interior Features Other
Heating Central, Electric
Cooling Central Air
Flooring Carpet, Hardwood
Fireplaces Type None
Window Features None
Appliance Dishwasher, Disposal, Electric Oven, Electric Range, Refrigerator
Laundry In Hall
Exterior
Exterior Feature Courtyard
Garage Assigned, Deeded
Fence Fenced
Pool In Ground
Community Features Clubhouse, Fitness Center, Homeowners Assoc, Near Beltline, Near Public Transport, Near Trails/Greenway, Park, Pool
Utilities Available Electricity Available, Sewer Available, Water Available
Waterfront Description None
View Pool
Roof Type Composition
Street Surface Asphalt
Accessibility None
Handicap Access None
Porch None
Parking Type Assigned, Deeded
Total Parking Spaces 1
Private Pool false
Building
Lot Description Landscaped
Story One
Foundation None
Sewer Public Sewer
Water Public
Architectural Style High Rise (6 or more stories)
Level or Stories One
Structure Type Concrete
New Construction No
Construction Status Resale
Schools
Elementary Schools Springdale Park
Middle Schools David T Howard
High Schools Midtown
Others
HOA Fee Include Insurance,Maintenance Grounds,Maintenance Structure,Pest Control,Reserve Fund,Security,Swim,Termite,Trash
Senior Community no
Restrictions true
Ownership Condominium
Financing yes
Special Listing Condition None

Get More Information

Watson Realty Co
WATSON REALTY CO | License ID: WATSONQUIANA
WATSON REALTY CO License ID: WATSONQUIANA




