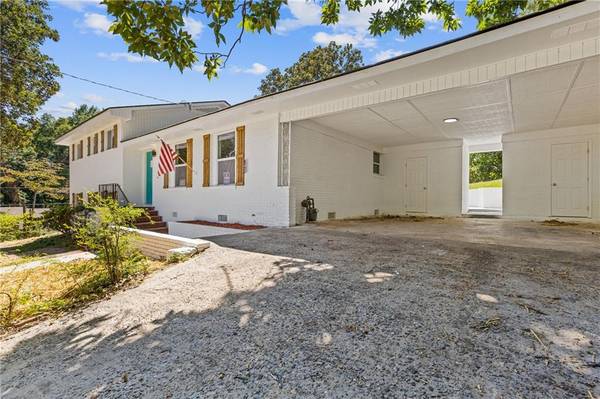
UPDATED:
11/06/2024 02:11 AM
Key Details
Property Type Single Family Home
Sub Type Single Family Residence
Listing Status Active
Purchase Type For Sale
Square Footage 1,850 sqft
Price per Sqft $156
Subdivision Meadows Un Four
MLS Listing ID 7481987
Style Traditional
Bedrooms 4
Full Baths 2
Construction Status Updated/Remodeled
HOA Y/N No
Originating Board First Multiple Listing Service
Year Built 1963
Annual Tax Amount $2,202
Tax Year 2023
Lot Size 0.315 Acres
Acres 0.315
Property Description
Location
State GA
County Fulton
Lake Name None
Rooms
Bedroom Description Other
Other Rooms Other
Basement Daylight, Driveway Access, Interior Entry, Exterior Entry
Dining Room Open Concept, Separate Dining Room
Bedroom Other
Interior
Interior Features Other
Heating Natural Gas
Cooling Central Air
Flooring Laminate, Carpet
Fireplaces Type None
Window Features Double Pane Windows
Appliance Dishwasher, Gas Range, Microwave
Laundry Lower Level
Exterior
Exterior Feature Other
Garage Garage Door Opener, Carport
Fence None
Pool None
Community Features Airport/Runway
Utilities Available Natural Gas Available, Electricity Available, Sewer Available, Water Available
Waterfront Description None
View City
Roof Type Composition,Shingle
Street Surface Asphalt
Accessibility None
Handicap Access None
Porch None
Parking Type Garage Door Opener, Carport
Total Parking Spaces 4
Private Pool false
Building
Lot Description Back Yard, Corner Lot, Landscaped
Story Multi/Split
Foundation None
Sewer Public Sewer
Water Public
Architectural Style Traditional
Level or Stories Multi/Split
Structure Type Other
New Construction No
Construction Status Updated/Remodeled
Schools
Elementary Schools Bethune - College Park
Middle Schools Mcnair - Fulton
High Schools Banneker
Others
Senior Community no
Restrictions false
Special Listing Condition None

Get More Information

Watson Realty Co
WATSON REALTY CO | License ID: WATSONQUIANA
WATSON REALTY CO License ID: WATSONQUIANA




