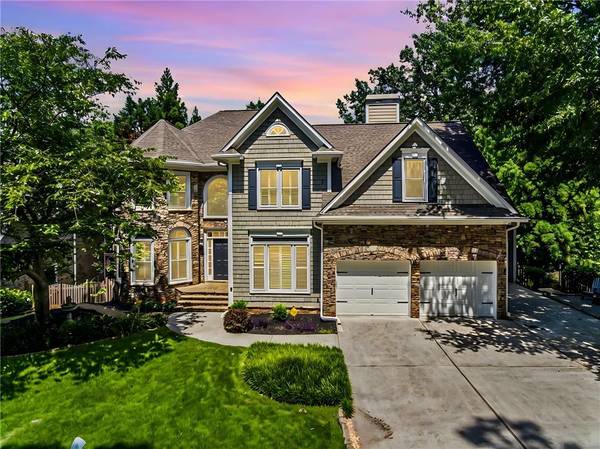
UPDATED:
11/03/2024 11:53 AM
Key Details
Property Type Single Family Home
Sub Type Single Family Residence
Listing Status Active
Purchase Type For Sale
Square Footage 3,601 sqft
Price per Sqft $221
Subdivision Vinings Estates
MLS Listing ID 7480971
Style Traditional
Bedrooms 5
Full Baths 3
Half Baths 1
Construction Status Resale
HOA Fees $1,000
HOA Y/N Yes
Originating Board First Multiple Listing Service
Year Built 2001
Annual Tax Amount $5,852
Tax Year 2023
Lot Size 1.280 Acres
Acres 1.28
Property Description
Smart features include Rachio irrigation, Lutron lighting, and a Ring Camera system. Inside, rich hardwood floors lead to a spacious owner's suite with a smart shower, whirlpool tub, and heated towel warmer, plus a versatile flex room for a nursery, office, or gym. The 2-story foyer, updated lighting, and open-concept living and dining areas add to the home's grandeur. The kitchen opens to a 2-story great room with a stunning stacked stone fireplace. Outside, enjoy a private deck and wooded yard.
The full daylight basement offers storage or potential expansion. With privacy, upgrades, and a 3-car garage, this home has it all! Located in Vinings Estates, you'll have access to pools, tennis & pickleball courts, clubhouses, fitness facilities, and easy access to highways, downtown, the airport, and The Battery.
Location
State GA
County Cobb
Lake Name None
Rooms
Bedroom Description Other
Other Rooms None
Basement Bath/Stubbed, Full, Unfinished
Main Level Bedrooms 1
Dining Room Seats 12+, Separate Dining Room
Bedroom Bookcases,Double Vanity,Entrance Foyer 2 Story,High Ceilings 10 ft Main,Smart Home,Tray Ceiling(s),Walk-In Closet(s)
Interior
Interior Features Bookcases, Double Vanity, Entrance Foyer 2 Story, High Ceilings 10 ft Main, Smart Home, Tray Ceiling(s), Walk-In Closet(s)
Heating Natural Gas, Zoned
Cooling Ceiling Fan(s), Central Air, Zoned
Flooring Carpet, Hardwood
Fireplaces Number 1
Fireplaces Type Gas Log, Gas Starter
Window Features Insulated Windows
Appliance Dishwasher, Disposal, Dryer, Gas Range, Gas Water Heater, Microwave, Refrigerator, Self Cleaning Oven, Tankless Water Heater, Washer
Laundry Laundry Room, Upper Level
Exterior
Exterior Feature Private Entrance, Private Yard
Garage Attached, Garage, Garage Door Opener, Kitchen Level, Level Driveway
Garage Spaces 3.0
Fence Back Yard, Fenced, Wood
Pool None
Community Features Clubhouse, Fitness Center, Homeowners Assoc, Pickleball, Playground, Pool, Street Lights, Tennis Court(s)
Utilities Available Cable Available, Electricity Available, Natural Gas Available, Phone Available, Sewer Available, Water Available
Waterfront Description None
View Trees/Woods
Roof Type Composition
Street Surface Paved
Accessibility None
Handicap Access None
Porch Deck
Parking Type Attached, Garage, Garage Door Opener, Kitchen Level, Level Driveway
Private Pool false
Building
Lot Description Cul-De-Sac, Landscaped, Private, Wooded
Story Two
Foundation Concrete Perimeter
Sewer Public Sewer
Water Public
Architectural Style Traditional
Level or Stories Two
Structure Type Shingle Siding,Stone
New Construction No
Construction Status Resale
Schools
Elementary Schools Nickajack
Middle Schools Griffin
High Schools Campbell
Others
HOA Fee Include Swim,Tennis
Senior Community no
Restrictions true
Tax ID 17046500360
Acceptable Financing Cash, Conventional
Listing Terms Cash, Conventional
Special Listing Condition None

Get More Information

Watson Realty Co
WATSON REALTY CO | License ID: WATSONQUIANA
WATSON REALTY CO License ID: WATSONQUIANA




