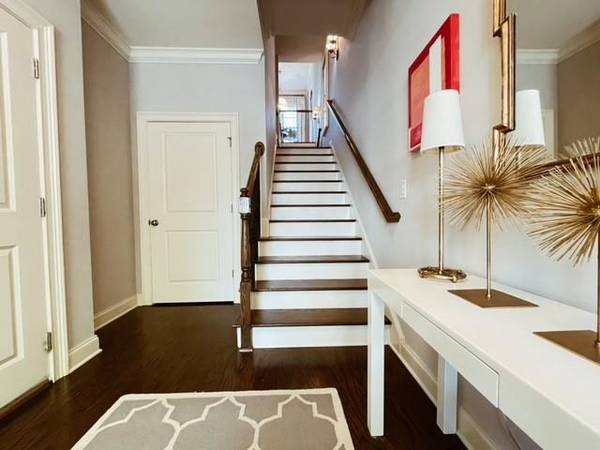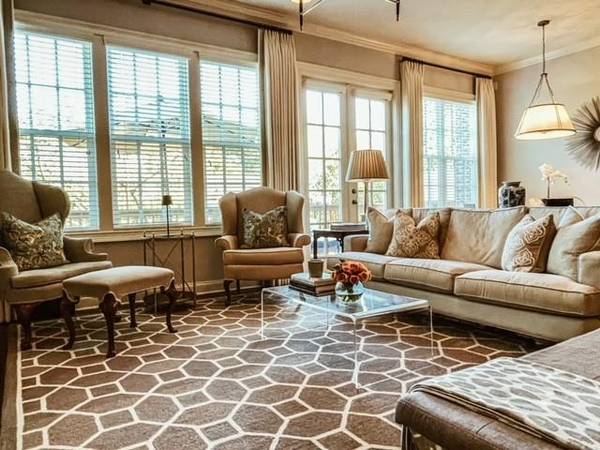
UPDATED:
10/31/2024 06:14 PM
Key Details
Property Type Townhouse
Sub Type Townhouse
Listing Status Active
Purchase Type For Rent
Square Footage 3,513 sqft
Subdivision Druid Hills
MLS Listing ID 7479177
Style Townhouse
Bedrooms 3
Full Baths 3
Half Baths 1
HOA Y/N No
Originating Board First Multiple Listing Service
Year Built 2011
Available Date 2024-10-30
Lot Size 871 Sqft
Acres 0.02
Property Description
*12-15 month lease preferred.
(All properties are rented as-is)
620 minimum credit score
Income must be 3 times the amount of monthly rent.
Tenants may be subject to the following monthly charges:
39 Enhanced Renter Services Plan (Required)
*$99 One Time lease administrative fee.
*Application fees $75 per applicant.
*Optional Advanced Enhanced Renter Services Fees
Location
State GA
County Dekalb
Lake Name None
Rooms
Bedroom Description None
Other Rooms None
Basement Full
Dining Room Dining L
Bedroom Entrance Foyer
Interior
Interior Features Entrance Foyer
Heating Central
Cooling Ceiling Fan(s), Central Air
Flooring Carpet, Hardwood
Fireplaces Number 1
Fireplaces Type Family Room
Window Features None
Appliance Dishwasher, Disposal, Dryer, Washer
Laundry Upper Level
Exterior
Exterior Feature Other
Garage Garage
Garage Spaces 2.0
Fence Back Yard
Pool None
Community Features None
Utilities Available Cable Available, Electricity Available, Water Available
Waterfront Description None
View Other
Roof Type Composition
Street Surface Concrete
Accessibility None
Handicap Access None
Porch Covered
Private Pool false
Building
Lot Description Back Yard
Story Two
Architectural Style Townhouse
Level or Stories Two
Structure Type Brick 3 Sides
New Construction No
Schools
Elementary Schools Fernbank
Middle Schools David T Howard
High Schools Midtown
Others
Senior Community no
Tax ID 15 241 01 191

Get More Information

Watson Realty Co
WATSON REALTY CO | License ID: WATSONQUIANA
WATSON REALTY CO License ID: WATSONQUIANA




