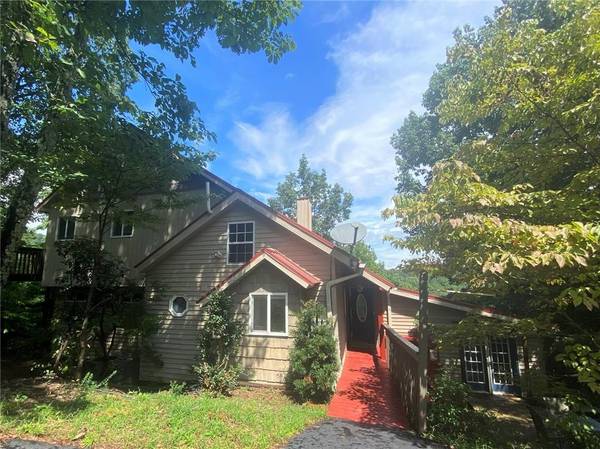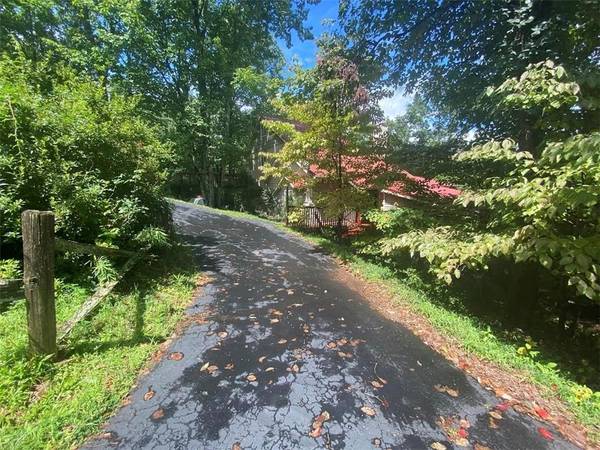
UPDATED:
10/30/2024 10:33 AM
Key Details
Property Type Condo
Sub Type Apartment
Listing Status Active
Purchase Type For Rent
Square Footage 2,224 sqft
Subdivision Laurel Ridge
MLS Listing ID 7478618
Style A-Frame
Bedrooms 1
Full Baths 1
HOA Y/N No
Originating Board First Multiple Listing Service
Year Built 1998
Available Date 2024-10-29
Lot Size 1.000 Acres
Acres 1.0
Property Description
Location
State GA
County White
Lake Name None
Rooms
Bedroom Description Master on Main
Other Rooms None
Basement None
Main Level Bedrooms 1
Dining Room None
Bedroom Cathedral Ceiling(s)
Interior
Interior Features Cathedral Ceiling(s)
Heating Central
Cooling Central Air
Flooring Hardwood
Fireplaces Type None
Window Features Double Pane Windows
Appliance Electric Cooktop, Electric Oven, Electric Water Heater, Refrigerator, Washer
Laundry Common Area
Exterior
Exterior Feature Balcony, Courtyard, Garden
Garage Driveway
Fence None
Pool None
Community Features None
Utilities Available Electricity Available, Sewer Available, Water Available
Waterfront Description None
View Rural, Trees/Woods
Roof Type Composition
Street Surface Asphalt
Accessibility None
Handicap Access None
Porch Deck
Parking Type Driveway
Private Pool false
Building
Lot Description Back Yard
Story Two
Architectural Style A-Frame
Level or Stories Two
Structure Type Brick
New Construction No
Schools
Elementary Schools Mount Yonah
Middle Schools White County
High Schools White County
Others
Senior Community no
Tax ID 059D 117

Get More Information

Watson Realty Co
WATSON REALTY CO | License ID: WATSONQUIANA
WATSON REALTY CO License ID: WATSONQUIANA




