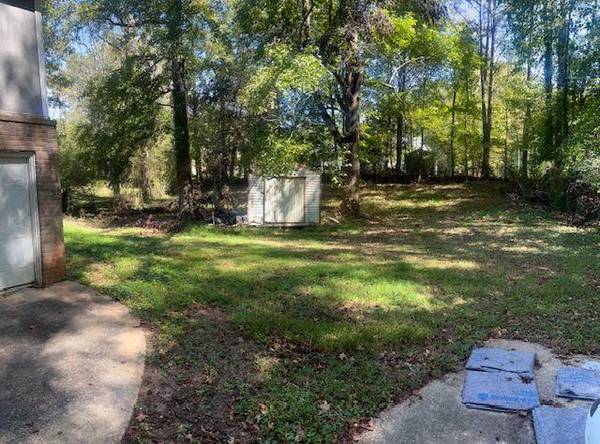
UPDATED:
11/06/2024 01:40 AM
Key Details
Property Type Single Family Home
Sub Type Single Family Residence
Listing Status Active
Purchase Type For Sale
Square Footage 1,465 sqft
Price per Sqft $119
Subdivision Westmoreland
MLS Listing ID 7476970
Style Traditional
Bedrooms 3
Full Baths 1
Half Baths 1
Construction Status Resale
HOA Y/N No
Originating Board First Multiple Listing Service
Year Built 1973
Annual Tax Amount $1,321
Tax Year 2023
Lot Size 0.428 Acres
Acres 0.428
Property Description
The full basement adds incredible value, ideal for additional living space, a workshop, or a potential rental unit with the right vision. The main floor features 3 bedroom - 1.5 bathroom, and offers great flow and functionality. Original details add character to the home, making it an ideal canvas for modern updates.
Set on a half acre lot, the property provides a blank slate for landscaping, outdoor entertaining, or future improvements. Don’t miss this unique opportunity to craft a beautiful home or rental property from the ground up! Motivated seller!!
Home is occupied, DO NOT DISTURB OCCUPANTS. Please DO NOT take pets into the residence when viewing the property.
Begin showing 10.28.2024 -Lockbox code provided at confirmation.
Closing Attorney Fee Simple Law
Location
State GA
County Douglas
Lake Name None
Rooms
Bedroom Description None
Other Rooms Shed(s)
Basement Exterior Entry
Dining Room Other
Bedroom Other
Interior
Interior Features Other
Heating Natural Gas
Cooling Central Air, Window Unit(s)
Flooring Other
Fireplaces Type None
Window Features Wood Frames
Appliance Other
Laundry Other
Exterior
Exterior Feature None
Garage Driveway, Garage
Garage Spaces 2.0
Fence Wood
Pool None
Community Features None
Utilities Available Electricity Available, Water Available, Natural Gas Available
Waterfront Description None
Roof Type Shingle
Street Surface Paved
Accessibility None
Handicap Access None
Porch Deck, Front Porch
Parking Type Driveway, Garage
Total Parking Spaces 2
Private Pool false
Building
Lot Description Back Yard, Front Yard, Rectangular Lot
Story Multi/Split
Foundation Brick/Mortar
Sewer Septic Tank
Water Public
Architectural Style Traditional
Level or Stories Multi/Split
Structure Type Other,Brick 4 Sides
New Construction No
Construction Status Resale
Schools
Elementary Schools Bill Arp
Middle Schools Yeager
High Schools Alexander
Others
Senior Community no
Restrictions false
Tax ID 00930250032
Acceptable Financing Cash, Conventional
Listing Terms Cash, Conventional
Special Listing Condition None

Get More Information

Watson Realty Co
WATSON REALTY CO | License ID: WATSONQUIANA
WATSON REALTY CO License ID: WATSONQUIANA




