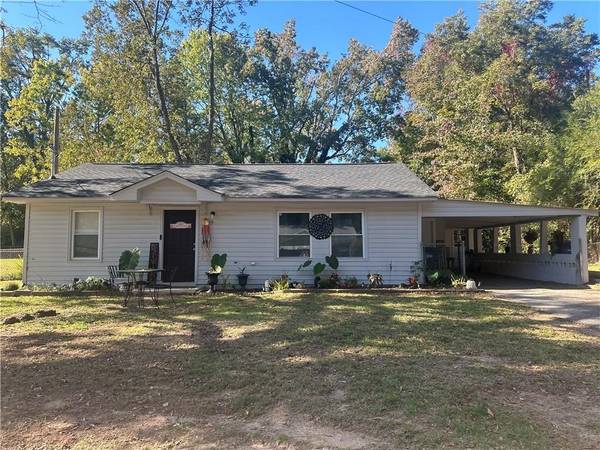
UPDATED:
10/26/2024 12:03 PM
Key Details
Property Type Single Family Home
Sub Type Single Family Residence
Listing Status Active
Purchase Type For Sale
Square Footage 976 sqft
Price per Sqft $179
MLS Listing ID 7476564
Style A-Frame
Bedrooms 3
Full Baths 1
Construction Status Resale
HOA Y/N No
Originating Board First Multiple Listing Service
Year Built 1955
Annual Tax Amount $710
Tax Year 2023
Lot Size 0.290 Acres
Acres 0.29
Property Description
Location
State GA
County Spalding
Lake Name None
Rooms
Bedroom Description Master on Main
Other Rooms None
Basement None
Main Level Bedrooms 3
Dining Room Open Concept
Bedroom High Ceilings 9 ft Main
Interior
Interior Features High Ceilings 9 ft Main
Heating Central
Cooling Ceiling Fan(s), Central Air
Flooring Laminate
Fireplaces Type None
Window Features Insulated Windows
Appliance Electric Oven, Microwave, Refrigerator
Laundry Electric Dryer Hookup, In Kitchen, Main Level
Exterior
Exterior Feature None
Garage Carport
Fence None
Pool None
Community Features None
Utilities Available Electricity Available, Water Available
Waterfront Description None
View Bay
Roof Type Composition
Street Surface Concrete
Accessibility None
Handicap Access None
Porch None
Parking Type Carport
Total Parking Spaces 1
Private Pool false
Building
Lot Description Back Yard, Cleared, Front Yard
Story One
Foundation Slab
Sewer Public Sewer
Water Public
Architectural Style A-Frame
Level or Stories One
Structure Type Vinyl Siding
New Construction No
Construction Status Resale
Schools
Elementary Schools Atkinson - Spalding
Middle Schools Spalding - Other
High Schools Spalding
Others
Senior Community no
Restrictions false
Tax ID 048 02009
Ownership Fee Simple
Financing no
Special Listing Condition None

Get More Information

Watson Realty Co
WATSON REALTY CO | License ID: WATSONQUIANA
WATSON REALTY CO License ID: WATSONQUIANA




