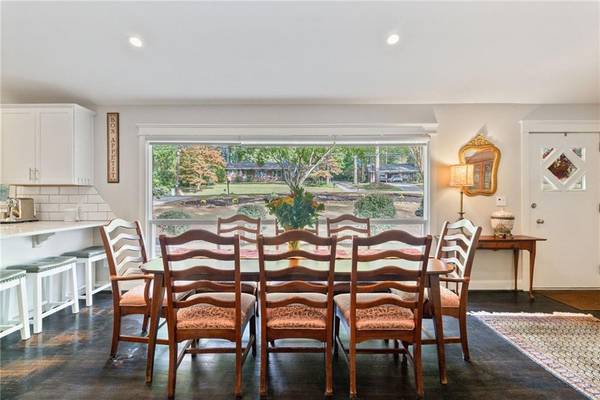
UPDATED:
11/11/2024 12:41 AM
Key Details
Property Type Single Family Home
Sub Type Single Family Residence
Listing Status Active Under Contract
Purchase Type For Sale
Square Footage 1,797 sqft
Price per Sqft $403
Subdivision Briarmoor Manor
MLS Listing ID 7475625
Style Contemporary,Ranch,Traditional
Bedrooms 5
Full Baths 3
Construction Status Updated/Remodeled
HOA Y/N No
Originating Board First Multiple Listing Service
Year Built 1960
Annual Tax Amount $6,314
Tax Year 2023
Lot Size 0.500 Acres
Acres 0.5
Property Description
Do you know of Atlanta's best-kept secret pocket neighborhoods? Let me introduce Briarmoor Manor right off of Briarcliff Road – the perfect blend of small-town charm and big-city vibrance, all without the constraints of an HOA. Briarmoor Manor has it all. Tree lines streets, sidewalks, and a members only Pool within walking distance. This beautifully renovated home is a true gem, offering an exceptional value in a prime location. Homes in this neighborhood are only for sale every so often, and TODAY IS YOUR LUCKY DAY!
Step inside to find an inviting open-concept space fully renovated ranch, featuring soaring ceilings that create a warm and welcoming vibe that scream, sit down and relax. The expansive chef's kitchen is perfect for culinary enthusiasts and holiday gatherings alike. You'll be able to baste that Turkey and sip wine with friends and family in style. With 5 spacious bedrooms and 3 full bathrooms, there’s plenty of room for family and guests to enjoy their privacy, or gather in the kitchen and congratulate you for you fine choice in homes and praise you with envy.
Imagine sipping your pumpkin spice latte, watching football, and listening to the joyful sounds of kids riding bikes in the neighborhood—just like the good old days. The easy-flow layout makes entertaining a breeze, setting the stage for countless memories to come. Did anyone say, green bean casserole and mom's famous homemade pie?
Located just minutes from the CDC, CHOA, Emory, and Decatur, and minutes to Midtown and Buckhead, you’ll enjoy convenience at your fingertips. Mark my words, you will be happy with how convenient this location is.
This is more than just a house; it's a place to create a lifetime of memories. The time is right and the season is now to make this your new home for the holidays!
Location
State GA
County Dekalb
Lake Name None
Rooms
Bedroom Description Master on Main
Other Rooms None
Basement Daylight, Exterior Entry, Finished, Finished Bath, Full, Interior Entry
Main Level Bedrooms 3
Dining Room Open Concept, Seats 12+
Bedroom Cathedral Ceiling(s),Crown Molding,Disappearing Attic Stairs,Double Vanity,High Ceilings 10 ft Main,High Speed Internet,Low Flow Plumbing Fixtures,Permanent Attic Stairs,Recessed Lighting
Interior
Interior Features Cathedral Ceiling(s), Crown Molding, Disappearing Attic Stairs, Double Vanity, High Ceilings 10 ft Main, High Speed Internet, Low Flow Plumbing Fixtures, Permanent Attic Stairs, Recessed Lighting
Heating Central
Cooling Ceiling Fan(s), Central Air, Dual, ENERGY STAR Qualified Equipment, Zoned
Flooring Hardwood, Marble, Stone, Wood
Fireplaces Number 1
Fireplaces Type Blower Fan, Factory Built, Family Room, Gas Log
Window Features ENERGY STAR Qualified Windows,Insulated Windows,Window Treatments
Appliance Dishwasher, Disposal, ENERGY STAR Qualified Appliances, ENERGY STAR Qualified Water Heater, Gas Range, Microwave, Range Hood, Refrigerator, Self Cleaning Oven
Laundry In Bathroom, Main Level
Exterior
Exterior Feature Lighting, Private Entrance, Private Yard, Storage
Garage Attached, Covered, Driveway, Garage, Garage Door Opener, Garage Faces Front, Kitchen Level
Garage Spaces 1.0
Fence Chain Link
Pool None
Community Features Near Public Transport, Near Schools, Near Shopping, Near Trails/Greenway, Park, Playground, Pool, Restaurant, Street Lights, Swim Team
Utilities Available Cable Available, Electricity Available, Natural Gas Available, Phone Available, Water Available
Waterfront Description None
View Trees/Woods
Roof Type Composition
Street Surface Asphalt,Paved
Accessibility Accessible Doors, Accessible Entrance, Accessible Kitchen
Handicap Access Accessible Doors, Accessible Entrance, Accessible Kitchen
Porch Deck, Rear Porch
Total Parking Spaces 2
Private Pool false
Building
Lot Description Back Yard, Cleared, Front Yard, Landscaped, Private, Wooded
Story Two
Foundation Block, Brick/Mortar, Concrete Perimeter
Sewer Public Sewer
Water Public
Architectural Style Contemporary, Ranch, Traditional
Level or Stories Two
Structure Type Brick 4 Sides
New Construction No
Construction Status Updated/Remodeled
Schools
Elementary Schools Hawthorne - Dekalb
Middle Schools Henderson - Dekalb
High Schools Lakeside - Dekalb
Others
Senior Community no
Restrictions false
Tax ID 18 232 08 005
Ownership Fee Simple
Special Listing Condition None

Get More Information

Watson Realty Co
WATSON REALTY CO | License ID: WATSONQUIANA
WATSON REALTY CO License ID: WATSONQUIANA




