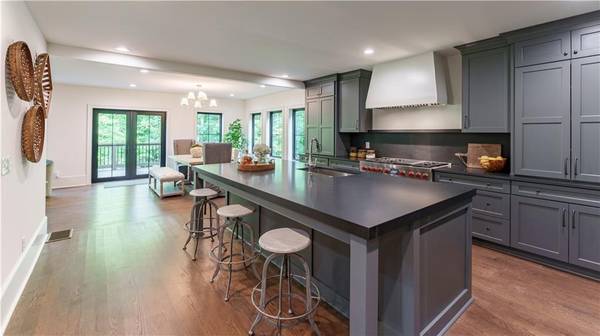
UPDATED:
11/25/2024 05:06 PM
Key Details
Property Type Single Family Home
Sub Type Single Family Residence
Listing Status Active
Purchase Type For Rent
Square Footage 7,846 sqft
Subdivision North Buckhead
MLS Listing ID 7473573
Style Contemporary,Traditional
Bedrooms 5
Full Baths 5
Half Baths 1
HOA Y/N No
Originating Board First Multiple Listing Service
Year Built 2023
Available Date 2024-10-17
Lot Size 2.000 Acres
Acres 2.0
Property Description
Upstairs, discover a full apartment/in-law suite perfect for guests or extended family, alongside two additional bedrooms. The primary suite offers a luxurious walk-in closet. Heading out back, enjoy the large deck that spans the width of the home, overlooking the wooded backyard that has ample space for a pool.
Set along a scenic tree-lined street, this home is conveniently located near the best of Sandy Springs and offers easy access to schools and the heart of Buckhead. This exceptional property, designed with the latest designer finishes....a rare rental opportunity.
Location
State GA
County Fulton
Lake Name None
Rooms
Bedroom Description Master on Main,Oversized Master
Other Rooms None
Basement Finished
Main Level Bedrooms 1
Dining Room Great Room
Bedroom High Ceilings 10 ft Main,High Ceilings 10 ft Upper,His and Hers Closets
Interior
Interior Features High Ceilings 10 ft Main, High Ceilings 10 ft Upper, His and Hers Closets
Heating Central
Cooling Central Air
Flooring Ceramic Tile, Hardwood
Fireplaces Number 2
Fireplaces Type Basement, Family Room
Window Features Double Pane Windows
Appliance Dishwasher, Double Oven, Gas Cooktop, Gas Oven, Gas Range, Range Hood, Refrigerator
Laundry Laundry Room
Exterior
Exterior Feature Garden, Other
Garage Garage
Garage Spaces 3.0
Fence None
Pool None
Community Features Near Schools, Near Shopping, Near Trails/Greenway, Park
Utilities Available Cable Available, Electricity Available, Natural Gas Available, Phone Available, Sewer Available
Waterfront Description None
View Trees/Woods
Roof Type Composition,Metal
Street Surface Paved
Accessibility None
Handicap Access None
Porch Deck
Private Pool false
Building
Lot Description Back Yard
Story Two
Architectural Style Contemporary, Traditional
Level or Stories Two
Structure Type Cement Siding,HardiPlank Type
New Construction No
Schools
Elementary Schools Heards Ferry
Middle Schools Ridgeview Charter
High Schools Riverwood International Charter
Others
Senior Community no
Tax ID 17 012200020393

Get More Information

Watson Realty Co
WATSON REALTY CO | License ID: WATSONQUIANA
WATSON REALTY CO License ID: WATSONQUIANA




