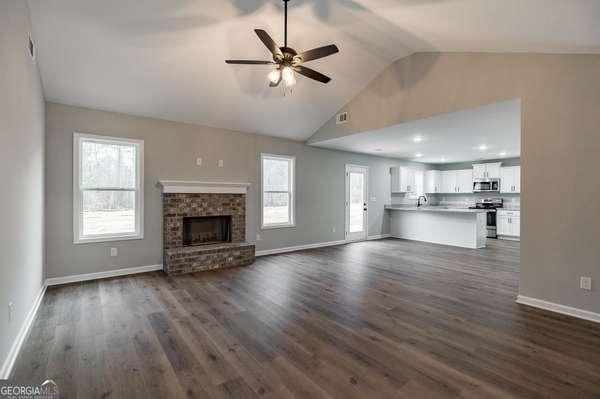
UPDATED:
Key Details
Property Type Single Family Home
Sub Type Single Family Residence
Listing Status Active
Purchase Type For Sale
Square Footage 1,612 sqft
Price per Sqft $223
MLS Listing ID 10396161
Style Traditional
Bedrooms 4
Full Baths 2
Construction Status Under Construction
HOA Y/N No
Year Built 2024
Annual Tax Amount $375
Tax Year 2024
Lot Size 1.300 Acres
Property Description
Location
State GA
County Clarke
Rooms
Basement None
Main Level Bedrooms 4
Bedroom Other,Tray Ceiling(s),Vaulted Ceiling(s)
Interior
Interior Features Other, Tray Ceiling(s), Vaulted Ceiling(s)
Heating Heat Pump
Cooling Heat Pump
Flooring Carpet, Vinyl
Fireplaces Number 1
Fireplaces Type Living Room
Exterior
Exterior Feature Other
Garage Attached, Garage
Garage Spaces 2.0
Community Features None
Utilities Available Other
Roof Type Composition
Building
Story One
Foundation Slab
Sewer Septic Tank
Level or Stories One
Structure Type Other
Construction Status Under Construction
Schools
Elementary Schools Whitehead Road
Middle Schools Burney Harris Lyons
High Schools Clarke Central

Get More Information

Watson Realty Co
WATSON REALTY CO | License ID: WATSONQUIANA
WATSON REALTY CO License ID: WATSONQUIANA




