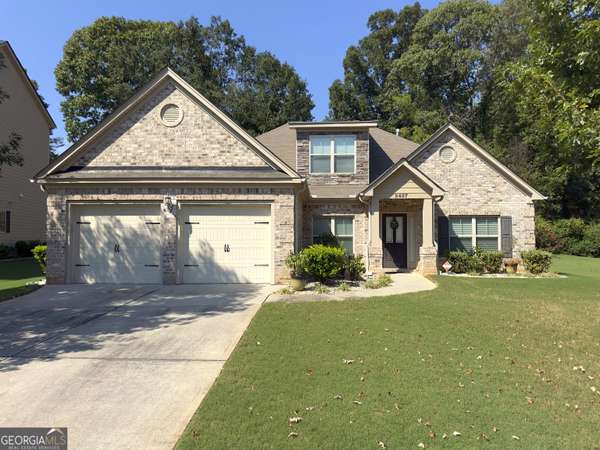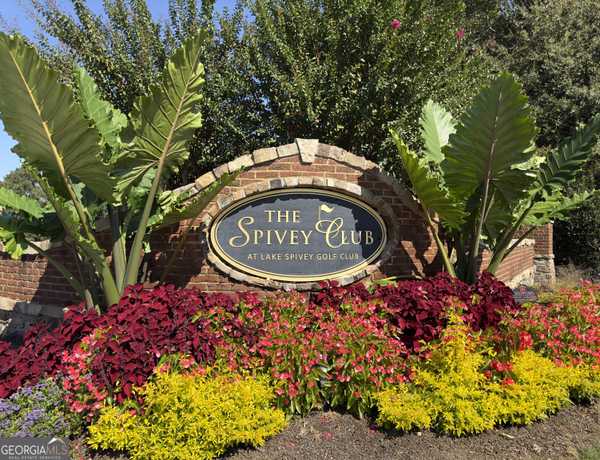
UPDATED:
Key Details
Property Type Single Family Home
Sub Type Single Family Residence
Listing Status Under Contract
Purchase Type For Sale
Square Footage 2,455 sqft
Price per Sqft $179
Subdivision The Spivey Club
MLS Listing ID 10393790
Style Brick 4 Side,Ranch,Traditional
Bedrooms 4
Full Baths 3
Construction Status Resale
HOA Fees $900
HOA Y/N Yes
Year Built 2015
Annual Tax Amount $4,176
Tax Year 2023
Lot Size 10,890 Sqft
Property Description
Location
State GA
County Clayton
Rooms
Basement None
Main Level Bedrooms 3
Bedroom Double Vanity,High Ceilings,Master On Main Level,Pulldown Attic Stairs,Rear Stairs,Separate Shower,Soaking Tub,Tile Bath,Tray Ceiling(s),Two Story Foyer,Vaulted Ceiling(s),Walk-In Closet(s)
Interior
Interior Features Double Vanity, High Ceilings, Master On Main Level, Pulldown Attic Stairs, Rear Stairs, Separate Shower, Soaking Tub, Tile Bath, Tray Ceiling(s), Two Story Foyer, Vaulted Ceiling(s), Walk-In Closet(s)
Heating Central, Dual
Cooling Ceiling Fan(s), Central Air, Dual, Electric
Flooring Carpet, Hardwood, Tile
Fireplaces Number 1
Fireplaces Type Family Room, Gas Log, Gas Starter, Masonry
Exterior
Garage Attached, Garage, Garage Door Opener, Kitchen Level, Off Street
Community Features Golf, Sidewalks, Street Lights
Utilities Available Cable Available, Electricity Available, High Speed Internet, Natural Gas Available, Underground Utilities, Water Available
View Seasonal View
Roof Type Composition
Building
Story One and One Half
Foundation Slab
Sewer Public Sewer
Level or Stories One and One Half
Construction Status Resale
Schools
Elementary Schools Arnold
Middle Schools Roberts
High Schools Jonesboro
Others
Acceptable Financing Cash, Conventional, FHA, VA Loan
Listing Terms Cash, Conventional, FHA, VA Loan

Get More Information

Watson Realty Co
WATSON REALTY CO | License ID: WATSONQUIANA
WATSON REALTY CO License ID: WATSONQUIANA




