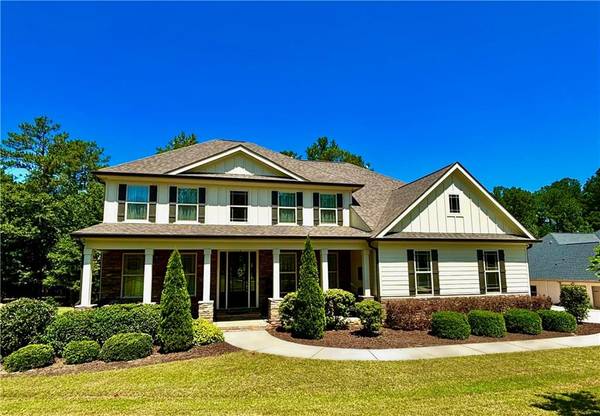
UPDATED:
11/20/2024 09:45 PM
Key Details
Property Type Single Family Home
Sub Type Single Family Residence
Listing Status Active
Purchase Type For Sale
Square Footage 3,316 sqft
Price per Sqft $225
Subdivision The Canoe Club
MLS Listing ID 7464823
Style Craftsman
Bedrooms 5
Full Baths 4
Construction Status Resale
HOA Fees $700
HOA Y/N Yes
Originating Board First Multiple Listing Service
Year Built 2017
Annual Tax Amount $5,208
Tax Year 2023
Lot Size 1.060 Acres
Acres 1.06
Property Description
Location
State GA
County Fayette
Lake Name Other
Rooms
Bedroom Description Oversized Master,Sitting Room
Other Rooms None
Basement Unfinished, Bath/Stubbed, Daylight, Exterior Entry, Interior Entry, Full
Main Level Bedrooms 1
Dining Room Open Concept, Separate Dining Room
Bedroom Entrance Foyer 2 Story,Tray Ceiling(s),Double Vanity,Disappearing Attic Stairs,Entrance Foyer
Interior
Interior Features Entrance Foyer 2 Story, Tray Ceiling(s), Double Vanity, Disappearing Attic Stairs, Entrance Foyer
Heating Central, Natural Gas
Cooling Dual, Electric, Zoned
Flooring Hardwood, Carpet, Tile, Ceramic Tile
Fireplaces Number 1
Fireplaces Type Gas Starter, Living Room, Family Room, Masonry
Window Features Shutters,Double Pane Windows
Appliance Dishwasher, Disposal, Refrigerator, Gas Range, Gas Cooktop, Electric Oven, Microwave, Range Hood
Laundry In Hall, Laundry Room, Upper Level
Exterior
Exterior Feature Lighting, Private Entrance, Private Yard, Balcony, Awning(s)
Garage Garage Door Opener, Attached, Driveway, Covered, Garage
Garage Spaces 2.0
Fence None
Pool None
Community Features Boating, Clubhouse, Community Dock, Meeting Room, Fishing, Homeowners Assoc, Lake, Fitness Center, Playground, Pool, Sidewalks, Tennis Court(s)
Utilities Available Electricity Available, Cable Available, Natural Gas Available
Waterfront Description Creek,Lake Front
View Trees/Woods, Creek/Stream
Roof Type Composition
Street Surface Asphalt,Concrete
Accessibility None
Handicap Access None
Porch Covered, Deck, Front Porch, Patio, Rear Porch
Total Parking Spaces 4
Private Pool false
Building
Lot Description Back Yard, Landscaped, Wooded, Stream or River On Lot, Private
Story Three Or More
Foundation Concrete Perimeter
Sewer Septic Tank
Water Public
Architectural Style Craftsman
Level or Stories Three Or More
Structure Type Concrete,Stone,Wood Siding
New Construction No
Construction Status Resale
Schools
Elementary Schools Cleveland
Middle Schools Bennetts Mill
High Schools Fayette County
Others
HOA Fee Include Swim,Tennis
Senior Community no
Restrictions true
Tax ID 070324006
Ownership Fee Simple
Acceptable Financing Cash, Conventional, FHA, VA Loan
Listing Terms Cash, Conventional, FHA, VA Loan
Financing no
Special Listing Condition None

Get More Information

Watson Realty Co
WATSON REALTY CO | License ID: WATSONQUIANA
WATSON REALTY CO License ID: WATSONQUIANA




