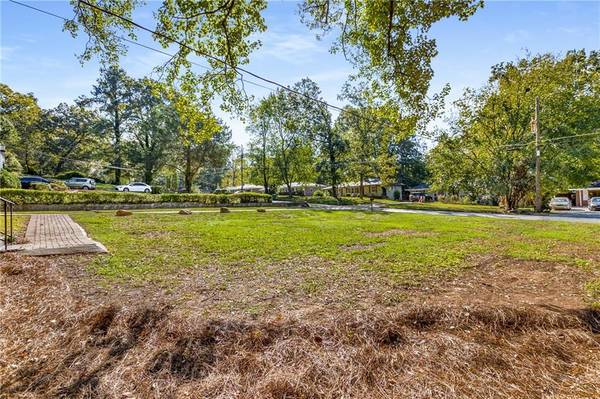
UPDATED:
10/15/2024 02:46 PM
Key Details
Property Type Single Family Home
Sub Type Single Family Residence
Listing Status Pending
Purchase Type For Sale
Square Footage 1,452 sqft
Price per Sqft $196
Subdivision Gresham Park
MLS Listing ID 7466618
Style Ranch
Bedrooms 3
Full Baths 2
Construction Status Resale
HOA Y/N No
Originating Board First Multiple Listing Service
Year Built 1957
Annual Tax Amount $5,276
Tax Year 2023
Lot Size 0.400 Acres
Acres 0.4
Property Description
Step inside the light-filled living room with large windows - plenty of room to spread out and enjoy! Head straight ahead to see the bedrooms and bathrooms; the primary bedroom is the highlight here, an oversized room with a larger-than-most-in-the-neighborhood primary bath featuring a large shower, new double vanity, and a walk-in closet. The living room flows into the dining room/kitchen/den seamlessly, a great open space that is also clearly defined. The easy-to-use kitchen overlooks the stunning den space with two walls of windows. The fenced backyard is a true oasis featuring a new deck, new plantings, a firepit area, and lots of room to create a garden or play outside. Roof and HVAC both less than 3 years old.
All of this a 5 minute drive from East Atlanta Village and amazing nightlife, restaurants, and shops. Less than 5 minutes to get on 20 and get where you’re going around town, too! Some photos have been virtually staged.
Location
State GA
County Dekalb
Lake Name None
Rooms
Bedroom Description Master on Main
Other Rooms None
Basement Crawl Space
Main Level Bedrooms 3
Dining Room Separate Dining Room
Bedroom High Ceilings 9 ft Main,Low Flow Plumbing Fixtures,Walk-In Closet(s)
Interior
Interior Features High Ceilings 9 ft Main, Low Flow Plumbing Fixtures, Walk-In Closet(s)
Heating Central
Cooling Ceiling Fan(s), Central Air
Flooring Hardwood
Fireplaces Type None
Window Features Insulated Windows
Appliance Dishwasher, Gas Range, Microwave, Refrigerator
Laundry In Hall, Laundry Room, Main Level
Exterior
Exterior Feature Private Entrance, Private Yard, Rain Gutters
Garage Driveway
Fence Back Yard
Pool None
Community Features Near Public Transport, Near Shopping
Utilities Available Cable Available, Electricity Available, Natural Gas Available, Water Available
Waterfront Description None
View Other
Roof Type Composition
Street Surface Asphalt
Accessibility None
Handicap Access None
Porch Deck
Parking Type Driveway
Total Parking Spaces 3
Private Pool false
Building
Lot Description Back Yard, Front Yard
Story One
Foundation None
Sewer Septic Tank
Water Public
Architectural Style Ranch
Level or Stories One
Structure Type Brick 4 Sides,Cement Siding
New Construction No
Construction Status Resale
Schools
Elementary Schools Barack H. Obama
Middle Schools Mcnair - Dekalb
High Schools Mcnair
Others
Senior Community no
Restrictions false
Tax ID 15 116 08 059
Special Listing Condition None

Get More Information

Watson Realty Co
WATSON REALTY CO | License ID: WATSONQUIANA
WATSON REALTY CO License ID: WATSONQUIANA




