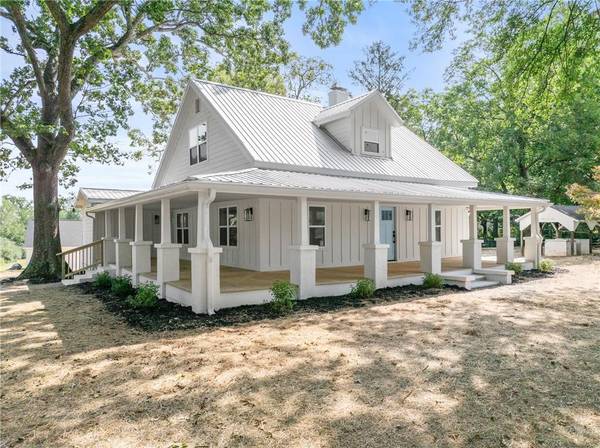
UPDATED:
10/28/2024 03:13 PM
Key Details
Property Type Single Family Home
Sub Type Single Family Residence
Listing Status Active
Purchase Type For Sale
Square Footage 2,200 sqft
Price per Sqft $215
MLS Listing ID 7455380
Style Farmhouse
Bedrooms 3
Full Baths 2
Half Baths 1
Construction Status Updated/Remodeled
HOA Y/N No
Originating Board First Multiple Listing Service
Year Built 1910
Annual Tax Amount $1,000
Tax Year 2023
Lot Size 1.010 Acres
Acres 1.01
Property Description
Outside, the home radiates charm with new HardiPlank siding, a durable metal roof, and an expansive front porch—perfect for unwinding in the tranquil countryside. A two-car carport with storage adds practicality. Set on 1.01 flat acres, the property is enriched with mature pear, fig, walnut, and pecan trees, offering a peaceful country lifestyle with every modern comfort.
Location
State GA
County White
Lake Name None
Rooms
Bedroom Description Master on Main
Other Rooms None
Basement Crawl Space, Exterior Entry
Main Level Bedrooms 1
Dining Room Other
Bedroom Double Vanity,Entrance Foyer,Recessed Lighting,Walk-In Closet(s)
Interior
Interior Features Double Vanity, Entrance Foyer, Recessed Lighting, Walk-In Closet(s)
Heating Central, Electric
Cooling Ceiling Fan(s), Central Air, Electric
Fireplaces Number 2
Fireplaces Type Decorative, Family Room, Master Bedroom
Window Features Insulated Windows
Appliance Electric Water Heater
Laundry Electric Dryer Hookup, Laundry Room, Main Level, Mud Room
Exterior
Exterior Feature Rain Gutters, Storage
Garage Carport, Driveway, Level Driveway
Fence None
Pool None
Community Features None
Utilities Available Cable Available, Electricity Available, Water Available
Waterfront Description None
View Rural
Roof Type Metal
Street Surface Asphalt
Accessibility None
Handicap Access None
Porch Covered, Front Porch, Side Porch, Wrap Around
Parking Type Carport, Driveway, Level Driveway
Private Pool false
Building
Lot Description Back Yard, Corner Lot, Front Yard, Level
Story Two
Foundation Pillar/Post/Pier
Sewer Septic Tank
Water Private, Well
Architectural Style Farmhouse
Level or Stories Two
Structure Type HardiPlank Type
New Construction No
Construction Status Updated/Remodeled
Schools
Elementary Schools Mossy Creek
Middle Schools White County
High Schools White County
Others
Senior Community no
Restrictions false
Tax ID 063A 010
Special Listing Condition None

Get More Information

Watson Realty Co
WATSON REALTY CO | License ID: WATSONQUIANA
WATSON REALTY CO License ID: WATSONQUIANA




