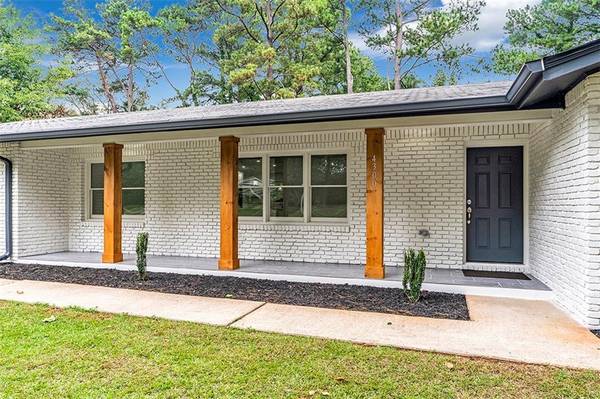
UPDATED:
11/01/2024 04:41 PM
Key Details
Property Type Single Family Home
Sub Type Single Family Residence
Listing Status Active Under Contract
Purchase Type For Sale
Square Footage 1,748 sqft
Price per Sqft $203
Subdivision Riverwood Community
MLS Listing ID 7448582
Style Ranch
Bedrooms 3
Full Baths 2
Construction Status Updated/Remodeled
HOA Y/N No
Originating Board First Multiple Listing Service
Year Built 1967
Annual Tax Amount $4,390
Tax Year 2023
Lot Size 0.400 Acres
Acres 0.4
Property Description
Perfectly situated on a tranquil neighborhood, This home exudes charm and elegance from the moment you arrive. Don't miss the opportunity to make it yours today!
Location
State GA
County Dekalb
Lake Name None
Rooms
Bedroom Description Master on Main,Other
Other Rooms Garage(s)
Basement None
Main Level Bedrooms 3
Dining Room Great Room, Open Concept
Bedroom High Ceilings 9 ft Main
Interior
Interior Features High Ceilings 9 ft Main
Heating Natural Gas
Cooling Ceiling Fan(s), Central Air
Flooring Laminate
Fireplaces Number 1
Fireplaces Type Gas Starter, Family Room
Window Features Double Pane Windows
Appliance Dishwasher, Gas Range, Gas Cooktop, Microwave, Refrigerator
Laundry Main Level
Exterior
Exterior Feature None
Garage Attached, Garage Door Opener, Driveway, Garage, Level Driveway
Garage Spaces 2.0
Fence None
Pool None
Community Features None
Utilities Available Cable Available, Electricity Available, Natural Gas Available, Underground Utilities
Waterfront Description None
View Other
Roof Type Composition
Street Surface Asphalt
Accessibility None
Handicap Access None
Porch Deck
Parking Type Attached, Garage Door Opener, Driveway, Garage, Level Driveway
Total Parking Spaces 2
Private Pool false
Building
Lot Description Back Yard, Level
Story One
Foundation Concrete Perimeter, Brick/Mortar
Sewer Septic Tank
Water Public
Architectural Style Ranch
Level or Stories One
Structure Type Brick
New Construction No
Construction Status Updated/Remodeled
Schools
Elementary Schools Canby Lane
Middle Schools Mary Mcleod Bethune
High Schools Towers
Others
Senior Community no
Restrictions false
Tax ID 15 130 03 001
Ownership Other
Financing yes
Special Listing Condition None

Get More Information

Watson Realty Co
WATSON REALTY CO | License ID: WATSONQUIANA
WATSON REALTY CO License ID: WATSONQUIANA




