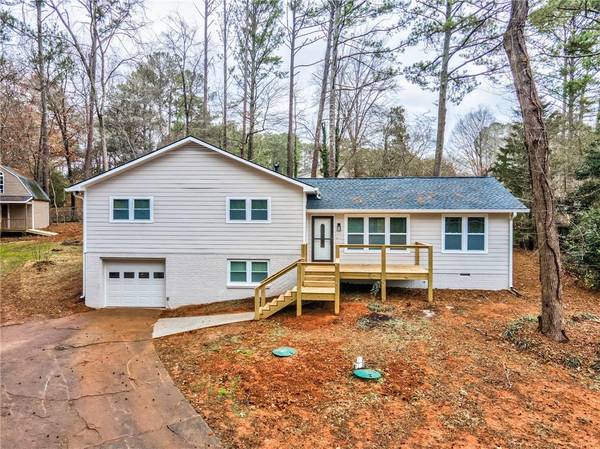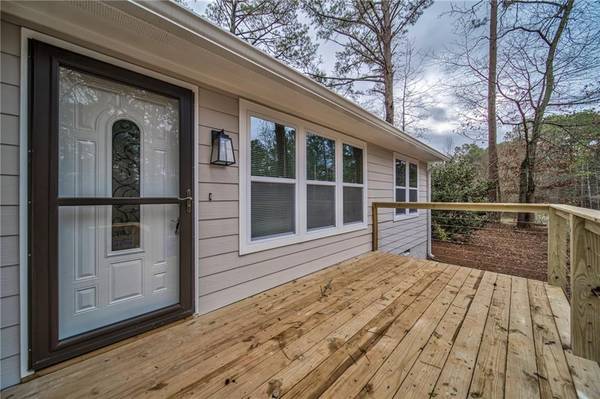
UPDATED:
10/30/2024 03:33 PM
Key Details
Property Type Single Family Home
Sub Type Single Family Residence
Listing Status Active
Purchase Type For Rent
Square Footage 1,396 sqft
Subdivision Kellogg Crk North
MLS Listing ID 7446879
Style Ranch
Bedrooms 3
Full Baths 2
HOA Y/N No
Originating Board First Multiple Listing Service
Year Built 1977
Available Date 2024-08-29
Lot Size 0.617 Acres
Acres 0.6169
Property Description
Location
State GA
County Cherokee
Lake Name None
Rooms
Bedroom Description None
Other Rooms Shed(s), Workshop
Basement Crawl Space, Unfinished
Dining Room Great Room
Interior
Heating Central, Natural Gas
Cooling Central Air
Flooring Ceramic Tile, Vinyl
Fireplaces Number 1
Fireplaces Type Living Room
Window Features Insulated Windows
Appliance Dishwasher, Disposal, Dryer, Gas Oven, Gas Range, Microwave, Refrigerator, Washer
Laundry In Garage
Exterior
Exterior Feature Rain Gutters
Garage Driveway, Garage, Garage Faces Front
Garage Spaces 1.0
Fence None
Pool None
Community Features None
Utilities Available Electricity Available, Natural Gas Available, Water Available
Waterfront Description None
View Rural, Trees/Woods
Roof Type Shingle
Street Surface Concrete
Accessibility None
Handicap Access None
Porch Deck, Front Porch, Patio
Parking Type Driveway, Garage, Garage Faces Front
Total Parking Spaces 2
Private Pool false
Building
Lot Description Back Yard, Wooded
Story One and One Half
Architectural Style Ranch
Level or Stories One and One Half
Structure Type HardiPlank Type
New Construction No
Schools
Elementary Schools Boston
Middle Schools E.T. Booth
High Schools Etowah
Others
Senior Community no
Tax ID 21N10C 001

Get More Information

Watson Realty Co
WATSON REALTY CO | License ID: WATSONQUIANA
WATSON REALTY CO License ID: WATSONQUIANA




