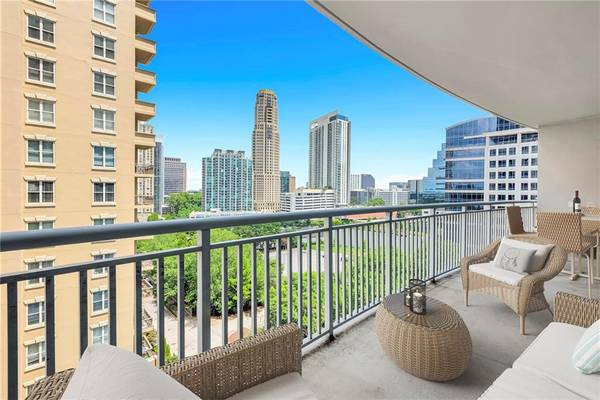
UPDATED:
11/01/2024 03:18 PM
Key Details
Property Type Condo
Sub Type Condominium
Listing Status Active
Purchase Type For Sale
Square Footage 997 sqft
Price per Sqft $299
Subdivision Buckhead Grand
MLS Listing ID 7435044
Style Contemporary,High Rise (6 or more stories)
Bedrooms 1
Full Baths 1
Construction Status Resale
HOA Fees $484
HOA Y/N Yes
Originating Board First Multiple Listing Service
Year Built 2004
Annual Tax Amount $5,286
Tax Year 2024
Lot Size 997 Sqft
Acres 0.0229
Property Description
Location
State GA
County Fulton
Lake Name None
Rooms
Bedroom Description Other
Other Rooms Garage(s), Outdoor Kitchen, Storage
Basement None
Main Level Bedrooms 1
Dining Room Open Concept
Bedroom Entrance Foyer,High Ceilings 9 ft Main,High Speed Internet,Track Lighting
Interior
Interior Features Entrance Foyer, High Ceilings 9 ft Main, High Speed Internet, Track Lighting
Heating Central, Forced Air, Natural Gas
Cooling Ceiling Fan(s), Central Air, Electric
Flooring Carpet, Ceramic Tile, Hardwood
Fireplaces Type None
Window Features Insulated Windows,Window Treatments
Appliance Dishwasher, Disposal, Dryer, Gas Range, Gas Water Heater, Microwave, Refrigerator, Washer
Laundry In Kitchen, Laundry Room
Exterior
Exterior Feature Balcony
Garage Assigned, Garage, Garage Door Opener, See Remarks, Varies by Unit, Electric Vehicle Charging Station(s)
Garage Spaces 1.0
Fence None
Pool Gunite, Salt Water
Community Features Barbecue, Clubhouse, Concierge, Fitness Center, Guest Suite, Near Public Transport, Near Shopping, Near Trails/Greenway, Park, Pool, Storage, Wine Storage
Utilities Available Cable Available, Electricity Available, Natural Gas Available, Phone Available, Sewer Available, Underground Utilities, Water Available
Waterfront Description None
View City
Roof Type Other
Street Surface Asphalt
Accessibility Central Living Area, Accessible Elevator Installed, Accessible Hallway(s)
Handicap Access Central Living Area, Accessible Elevator Installed, Accessible Hallway(s)
Porch Covered
Parking Type Assigned, Garage, Garage Door Opener, See Remarks, Varies by Unit, Electric Vehicle Charging Station(s)
Total Parking Spaces 1
Private Pool false
Building
Lot Description Landscaped, Other
Story One
Foundation Slab
Sewer Public Sewer
Water Public
Architectural Style Contemporary, High Rise (6 or more stories)
Level or Stories One
Structure Type Concrete,Other
New Construction No
Construction Status Resale
Schools
Elementary Schools Sarah Rawson Smith
Middle Schools Willis A. Sutton
High Schools North Atlanta
Others
HOA Fee Include Door person,Maintenance Grounds,Maintenance Structure,Receptionist,Reserve Fund
Senior Community no
Restrictions true
Tax ID 17 0062 LL1321
Ownership Condominium
Acceptable Financing Assumable, Cash, Conventional, FHA, VA Loan
Listing Terms Assumable, Cash, Conventional, FHA, VA Loan
Financing yes
Special Listing Condition None

Get More Information

Watson Realty Co
WATSON REALTY CO | License ID: WATSONQUIANA
WATSON REALTY CO License ID: WATSONQUIANA




