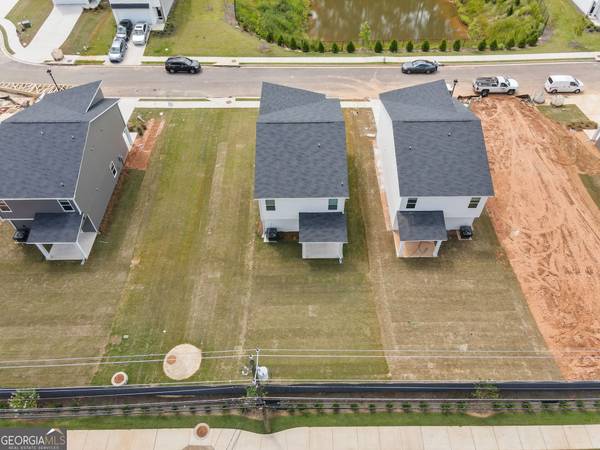
UPDATED:
Key Details
Property Type Single Family Home
Sub Type Single Family Residence
Listing Status Active
Purchase Type For Sale
Square Footage 1,700 sqft
Price per Sqft $194
Subdivision Stonewall Station
MLS Listing ID 10355529
Style Contemporary,Other
Bedrooms 3
Full Baths 2
Half Baths 1
Construction Status Under Construction
HOA Fees $700
HOA Y/N Yes
Year Built 2024
Annual Tax Amount $1
Tax Year 2023
Lot Size 4,791 Sqft
Property Description
Location
State GA
County Fulton
Rooms
Basement None
Bedroom Double Vanity,Soaking Tub,Walk-In Closet(s)
Interior
Interior Features Double Vanity, Soaking Tub, Walk-In Closet(s)
Heating Central
Cooling Zoned
Flooring Carpet, Vinyl
Fireplaces Number 1
Fireplaces Type Family Room
Exterior
Garage Garage
Garage Spaces 2.0
Community Features Clubhouse, Playground, Sidewalks, Street Lights, Walk To Public Transit, Walk To Schools
Utilities Available Cable Available, Electricity Available, High Speed Internet, Sewer Available, Underground Utilities, Water Available
Waterfront Description No Dock Or Boathouse
Roof Type Other
Building
Story Two
Foundation Slab
Sewer Public Sewer
Level or Stories Two
Construction Status Under Construction
Schools
Elementary Schools Liberty Point
Middle Schools Camp Creek
High Schools Langston Hughes
Others
Acceptable Financing Cash, Conventional, FHA, VA Loan
Listing Terms Cash, Conventional, FHA, VA Loan

Get More Information

Watson Realty Co
WATSON REALTY CO | License ID: WATSONQUIANA
WATSON REALTY CO License ID: WATSONQUIANA




