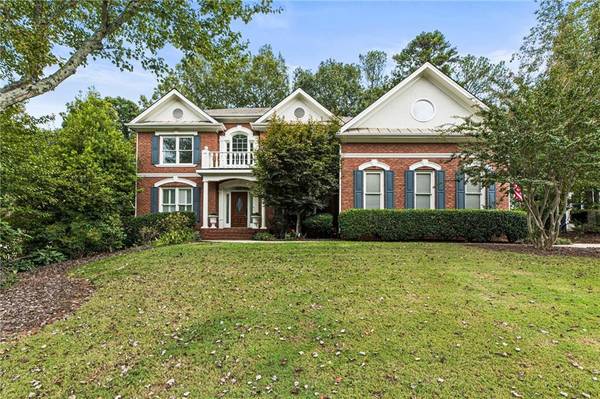
UPDATED:
10/31/2024 09:09 PM
Key Details
Property Type Single Family Home
Sub Type Single Family Residence
Listing Status Active
Purchase Type For Rent
Square Footage 4,435 sqft
Subdivision Windward
MLS Listing ID 7433494
Style Traditional
Bedrooms 6
Full Baths 5
HOA Y/N No
Originating Board First Multiple Listing Service
Year Built 1996
Available Date 2024-09-07
Lot Size 0.300 Acres
Acres 0.3
Property Description
This spacious home features hardwood flooring throughout the main level and soaring cathedral ceilings with 15-foot windows that flood the space with natural light. The cozy living room is highlighted by a striking fireplace, ideal for cool winter evenings. For the cooking enthusiast, the gourmet eat-in kitchen boasts stainless steel appliances, stone countertops, a large island, breakfast bar, and pantry. A formal dining room that comfortably seats 12 guests is also available for special occasions.
Additional main-floor rooms include an office or living room with custom built-ins, a guest bedroom, full bathroom, and a convenient laundry room. Upstairs, the oversized owner’s suite is a retreat, featuring a sitting area, walk-in closets, and a luxurious spa bathroom with a frameless shower, separate soaking tub, and double vanities. Three more generously sized bedrooms and two baths (including a Jack & Jill bath) complete the upper floor.
The finished terrace level offers endless possibilities, with a large movie room, kitchenette, guest bedroom, full bathroom, and two flex rooms perfect for a home gym, office, or craft space.
Step outside to enjoy easy access to the peaceful backyard. Lake Windward is renowned for its exceptional amenities, including a 200-acre lake for boating, kayaking, paddle boarding, and fishing. The community also features a clubhouse, pool, tennis and pickleball courts, soccer fields, and playgrounds. Membership to the prestigious Windward Lake Club and Golf Club of Georgia is available, providing access to golf, swim, and tennis facilities.
Located just minutes from GA-400, Avalon, Halcyon, Big Creek Greenway and top-rated North Fulton schools, this home is ideally situated. Plus, it’s only two houses away from all three school bus stops.
Lease includes:
ADT security system integrated;
Aquasana whole house water filtration system with UV light for purified water;
Outdoor cameras connected for added security with Google home;
Google Home Display to control AC, outdoor cameras, doorbell, and WiFi router with expansion coverage to the basement;
Google Nest to manage the 3 AC/Heating Units with possibility to manage your 3 level floor temperature remotely.
Requirements: Minimum 680 credit score, gross monthly income at least 3x the rent. One small pet may be considered with a non-refundable fee. Minimum 680 credit score or higher & minimum 3x monthly rent in gross monthly income required to qualify to lease this home. This home will be cleaned & then leased "AS-IS". One small pet may be considered on case by case basis with additional non-refundable pet fee. NO SMOKERS PLEASE!
Location
State GA
County Fulton
Lake Name None
Rooms
Bedroom Description Oversized Master
Other Rooms None
Basement Bath/Stubbed, Daylight, Exterior Entry, Finished, Finished Bath, Full
Main Level Bedrooms 1
Dining Room Seats 12+, Separate Dining Room
Bedroom Double Vanity,Entrance Foyer,Entrance Foyer 2 Story,High Ceilings 9 ft Upper,High Ceilings 10 ft Main,High Speed Internet,Tray Ceiling(s),Walk-In Closet(s)
Interior
Interior Features Double Vanity, Entrance Foyer, Entrance Foyer 2 Story, High Ceilings 9 ft Upper, High Ceilings 10 ft Main, High Speed Internet, Tray Ceiling(s), Walk-In Closet(s)
Heating Central, Forced Air, Zoned
Cooling Ceiling Fan(s), Central Air, Zoned
Flooring Hardwood
Fireplaces Number 1
Fireplaces Type Family Room, Gas Starter
Window Features Double Pane Windows,Insulated Windows
Appliance Dishwasher, Disposal, Double Oven, Dryer, Gas Cooktop, Gas Water Heater, Microwave, Washer
Laundry Laundry Room, Main Level
Exterior
Exterior Feature Garden, Private Entrance, Private Yard, Rear Stairs
Garage Attached, Garage, Garage Faces Side, Kitchen Level, Level Driveway
Garage Spaces 2.0
Fence None
Pool None
Community Features Boating, Community Dock, Country Club, Dog Park, Fishing, Homeowners Assoc, Near Trails/Greenway, Playground, Pool, Sidewalks, Street Lights, Tennis Court(s)
Utilities Available Cable Available, Electricity Available, Natural Gas Available, Phone Available, Sewer Available, Underground Utilities, Water Available
Waterfront Description None
View Trees/Woods
Roof Type Composition
Street Surface Asphalt
Accessibility None
Handicap Access None
Porch Deck, Front Porch, Patio, Screened
Parking Type Attached, Garage, Garage Faces Side, Kitchen Level, Level Driveway
Private Pool false
Building
Lot Description Landscaped, Level, Private
Story Two
Architectural Style Traditional
Level or Stories Two
Structure Type Brick 3 Sides
New Construction No
Schools
Elementary Schools Creek View
Middle Schools Webb Bridge
High Schools Alpharetta
Others
Senior Community no
Tax ID 21 560110510038

Get More Information

Watson Realty Co
WATSON REALTY CO | License ID: WATSONQUIANA
WATSON REALTY CO License ID: WATSONQUIANA




