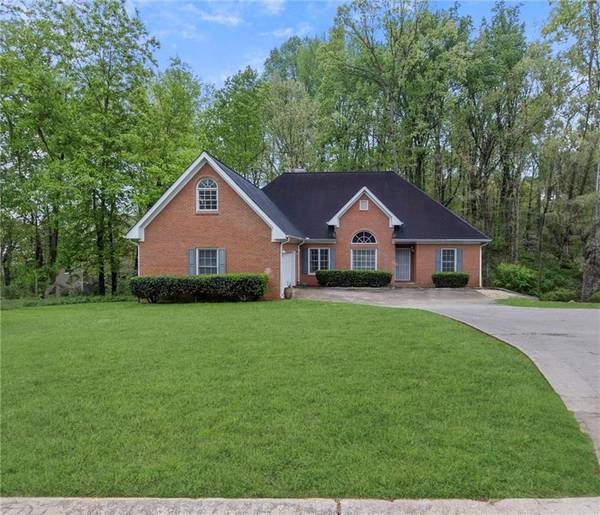
UPDATED:
09/23/2024 06:51 PM
Key Details
Property Type Single Family Home
Sub Type Single Family Residence
Listing Status Active
Purchase Type For Sale
Square Footage 2,091 sqft
Price per Sqft $157
Subdivision Wisteria & Ivey Brooke
MLS Listing ID 7430661
Style Ranch,Traditional
Bedrooms 4
Full Baths 2
Construction Status Resale
HOA Y/N No
Originating Board First Multiple Listing Service
Year Built 1999
Annual Tax Amount $3,171
Tax Year 2023
Lot Size 0.380 Acres
Acres 0.38
Property Description
Location
State GA
County Newton
Lake Name None
Rooms
Bedroom Description Master on Main,Roommate Floor Plan,Split Bedroom Plan
Other Rooms None
Basement Unfinished, Walk-Out Access
Main Level Bedrooms 3
Dining Room Separate Dining Room
Bedroom Bookcases,Double Vanity,Walk-In Closet(s)
Interior
Interior Features Bookcases, Double Vanity, Walk-In Closet(s)
Heating Central
Cooling Ceiling Fan(s), Central Air
Flooring Hardwood, Laminate
Fireplaces Number 1
Fireplaces Type Family Room
Window Features None
Appliance Dishwasher, Electric Cooktop, Electric Oven, Microwave
Laundry Laundry Closet, Laundry Room
Exterior
Exterior Feature Private Entrance
Garage Garage, Level Driveway
Garage Spaces 2.0
Fence None
Pool None
Community Features None
Utilities Available Electricity Available, Natural Gas Available
Waterfront Description None
View Rural
Roof Type Composition
Street Surface Paved
Accessibility None
Handicap Access None
Porch Deck
Parking Type Garage, Level Driveway
Total Parking Spaces 4
Private Pool false
Building
Lot Description Back Yard, Creek On Lot, Level
Story One and One Half
Foundation None
Sewer Public Sewer
Water Public
Architectural Style Ranch, Traditional
Level or Stories One and One Half
Structure Type Brick,Brick Front
New Construction No
Construction Status Resale
Schools
Elementary Schools West Newton
Middle Schools Liberty - Newton
High Schools Newton
Others
Senior Community no
Restrictions false
Tax ID 0027E00000007000
Ownership Fee Simple
Financing no
Special Listing Condition None

Get More Information

Watson Realty Co
WATSON REALTY CO | License ID: WATSONQUIANA
WATSON REALTY CO License ID: WATSONQUIANA




