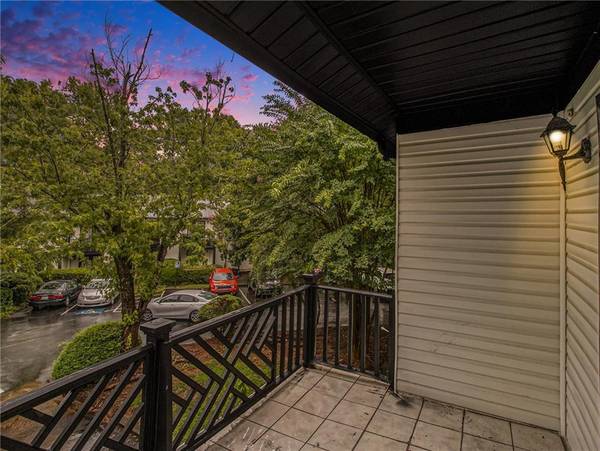
UPDATED:
08/27/2024 01:45 PM
Key Details
Property Type Condo
Sub Type Condominium
Listing Status Pending
Purchase Type For Sale
Square Footage 1,242 sqft
Price per Sqft $171
Subdivision Northlake Manor Condominiums
MLS Listing ID 7421755
Style Traditional
Bedrooms 3
Full Baths 2
Construction Status Resale
HOA Fees $425
HOA Y/N Yes
Originating Board First Multiple Listing Service
Year Built 1975
Annual Tax Amount $3,292
Tax Year 2023
Lot Size 705 Sqft
Acres 0.0162
Property Description
Location
State GA
County Dekalb
Lake Name None
Rooms
Bedroom Description Master on Main
Other Rooms None
Basement None
Main Level Bedrooms 3
Dining Room Open Concept
Bedroom Low Flow Plumbing Fixtures
Interior
Interior Features Low Flow Plumbing Fixtures
Heating Central, Natural Gas
Cooling Central Air, Electric
Flooring Vinyl
Fireplaces Type None
Window Features Double Pane Windows
Appliance Dishwasher, Gas Water Heater, Range Hood, Refrigerator
Laundry In Hall, Laundry Closet
Exterior
Exterior Feature Balcony
Garage Level Driveway, Parking Lot
Fence None
Pool None
Community Features Homeowners Assoc, Near Public Transport, Near Schools, Near Shopping, Near Trails/Greenway, Park, Public Transportation, Street Lights
Utilities Available Cable Available, Electricity Available, Natural Gas Available, Phone Available, Sewer Available, Water Available
Waterfront Description None
View Other
Roof Type Composition
Street Surface Asphalt
Accessibility None
Handicap Access None
Porch Patio
Total Parking Spaces 3
Private Pool false
Building
Lot Description Landscaped, Level
Story One
Foundation Block
Sewer Public Sewer
Water Public
Architectural Style Traditional
Level or Stories One
Structure Type Brick Veneer,Vinyl Siding
New Construction No
Construction Status Resale
Schools
Elementary Schools Midvale
Middle Schools Tucker
High Schools Tucker
Others
HOA Fee Include Gas,Maintenance Grounds,Maintenance Structure,Sewer,Trash,Water
Senior Community no
Restrictions false
Tax ID 18 187 07 055
Ownership Condominium
Acceptable Financing 1031 Exchange, Cash, Conventional, Lease Purchase, Owner May Carry
Listing Terms 1031 Exchange, Cash, Conventional, Lease Purchase, Owner May Carry
Financing no
Special Listing Condition Real Estate Owned

Get More Information

Watson Realty Co
WATSON REALTY CO | License ID: WATSONQUIANA
WATSON REALTY CO License ID: WATSONQUIANA




