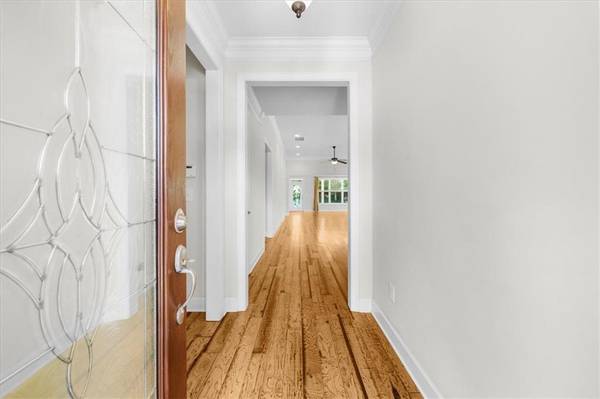
UPDATED:
11/05/2024 07:06 PM
Key Details
Property Type Single Family Home
Sub Type Single Family Residence
Listing Status Active
Purchase Type For Sale
Square Footage 2,404 sqft
Price per Sqft $224
Subdivision Cresswind At Lake Lanier
MLS Listing ID 7418871
Style Craftsman
Bedrooms 2
Full Baths 2
Construction Status Resale
HOA Fees $1,110
HOA Y/N Yes
Originating Board First Multiple Listing Service
Year Built 2013
Annual Tax Amount $2,212
Tax Year 2023
Lot Size 9,147 Sqft
Acres 0.21
Property Description
Location
State GA
County Hall
Lake Name Lanier
Rooms
Bedroom Description Master on Main,Split Bedroom Plan
Other Rooms None
Basement None
Main Level Bedrooms 2
Dining Room Open Concept
Bedroom Crown Molding,Entrance Foyer,High Ceilings 10 ft Main,His and Hers Closets,Tray Ceiling(s),Walk-In Closet(s)
Interior
Interior Features Crown Molding, Entrance Foyer, High Ceilings 10 ft Main, His and Hers Closets, Tray Ceiling(s), Walk-In Closet(s)
Heating Electric, Heat Pump
Cooling Ceiling Fan(s), Electric, Heat Pump
Flooring Hardwood
Fireplaces Number 1
Fireplaces Type Factory Built, Family Room, Gas Log, Glass Doors
Window Features Double Pane Windows
Appliance Dishwasher, Gas Range, Microwave, Refrigerator
Laundry Electric Dryer Hookup, Laundry Room, Main Level
Exterior
Exterior Feature Private Entrance, Private Yard, Rain Gutters
Garage Attached, Driveway, Garage, Garage Door Opener, Garage Faces Front, Kitchen Level, Level Driveway
Garage Spaces 2.0
Fence None
Pool None
Community Features Clubhouse, Community Dock, Dog Park, Fishing, Fitness Center, Gated, Homeowners Assoc, Lake, Pickleball, Pool, Spa/Hot Tub, Tennis Court(s)
Utilities Available Cable Available, Electricity Available, Natural Gas Available, Phone Available, Sewer Available, Underground Utilities, Water Available
Waterfront Description None
View Trees/Woods
Roof Type Composition,Shingle
Street Surface Asphalt,Paved
Accessibility None
Handicap Access None
Porch Covered, Patio
Parking Type Attached, Driveway, Garage, Garage Door Opener, Garage Faces Front, Kitchen Level, Level Driveway
Private Pool false
Building
Lot Description Back Yard, Front Yard, Landscaped, Level, Sprinklers In Front, Sprinklers In Rear
Story One and One Half
Foundation Slab
Sewer Public Sewer
Water Public
Architectural Style Craftsman
Level or Stories One and One Half
Structure Type HardiPlank Type
New Construction No
Construction Status Resale
Schools
Elementary Schools Mcever
Middle Schools Gainesville West
High Schools Gainesville
Others
HOA Fee Include Maintenance Grounds,Reserve Fund,Swim,Tennis,Trash
Senior Community yes
Restrictions true
Tax ID 08021 001206

Get More Information

Watson Realty Co
WATSON REALTY CO | License ID: WATSONQUIANA
WATSON REALTY CO License ID: WATSONQUIANA




