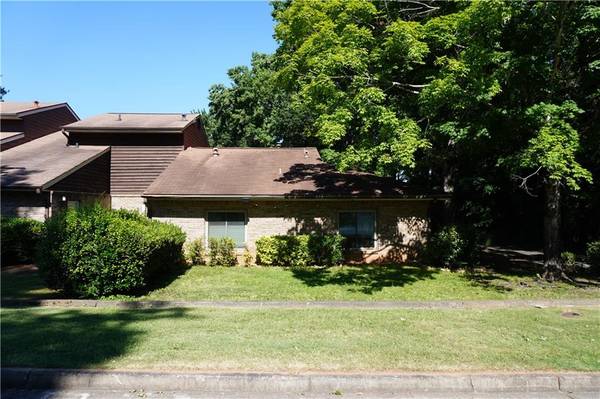
UPDATED:
11/01/2024 01:11 PM
Key Details
Property Type Townhouse
Sub Type Townhouse
Listing Status Active
Purchase Type For Sale
Square Footage 1,110 sqft
Price per Sqft $180
Subdivision Circlestone
MLS Listing ID 7411296
Style Garden (1 Level)
Bedrooms 2
Full Baths 2
Construction Status Resale
HOA Fees $200
HOA Y/N Yes
Originating Board First Multiple Listing Service
Year Built 1980
Annual Tax Amount $1,230
Tax Year 2023
Lot Size 4,356 Sqft
Acres 0.1
Property Description
The open layout seamlessly connects the living and dining areas, creating an ideal setting for gatherings with family and friends. Outside, a charming back patio awaits, providing a peaceful retreat for morning coffee or evening relaxation. This spacious townhome is much bigger on inside than it appears from outside. Spacious two bedrooms, two full bathrooms, separate laundry room, vaulted ceilings, expansive back patio with two double sliding glass doors, natural light throughout! The kitchen boasts beautiful natural wood cabinets with plenty of counter space along with a gas range for cooking. New interior paint, hardwood floors and a new refrigerator. Private fenced patio and an outside storage area along with two parking spaces. Well maintained home - Don't miss this opportunity to make it your own! Perfect for a first-time home buyer or use as an investment property.
Location
State GA
County Dekalb
Lake Name None
Rooms
Bedroom Description Master on Main,Split Bedroom Plan
Other Rooms None
Basement None
Main Level Bedrooms 2
Dining Room None
Bedroom Cathedral Ceiling(s)
Interior
Interior Features Cathedral Ceiling(s)
Heating Central
Cooling Central Air
Flooring Hardwood
Fireplaces Number 1
Fireplaces Type Factory Built, Family Room
Window Features None
Appliance Dishwasher, Gas Range, Gas Water Heater, Microwave, Refrigerator
Laundry Common Area
Exterior
Exterior Feature Other
Garage Assigned
Fence Back Yard
Pool None
Community Features None
Utilities Available Electricity Available, Natural Gas Available, Sewer Available, Water Available
Waterfront Description None
View Other
Roof Type Shingle
Street Surface Asphalt
Accessibility Common Area
Handicap Access Common Area
Porch Patio
Parking Type Assigned
Total Parking Spaces 2
Private Pool false
Building
Lot Description Corner Lot
Story One
Foundation Slab
Sewer Public Sewer
Water Public
Architectural Style Garden (1 Level)
Level or Stories One
Structure Type Wood Siding
New Construction No
Construction Status Resale
Schools
Elementary Schools Redan
Middle Schools Redan
High Schools Redan
Others
Senior Community no
Restrictions false
Tax ID 16 061 11 132
Ownership Fee Simple
Acceptable Financing Cash, Conventional, FHA, VA Loan
Listing Terms Cash, Conventional, FHA, VA Loan
Financing yes
Special Listing Condition None

Get More Information

Watson Realty Co
WATSON REALTY CO | License ID: WATSONQUIANA
WATSON REALTY CO License ID: WATSONQUIANA




