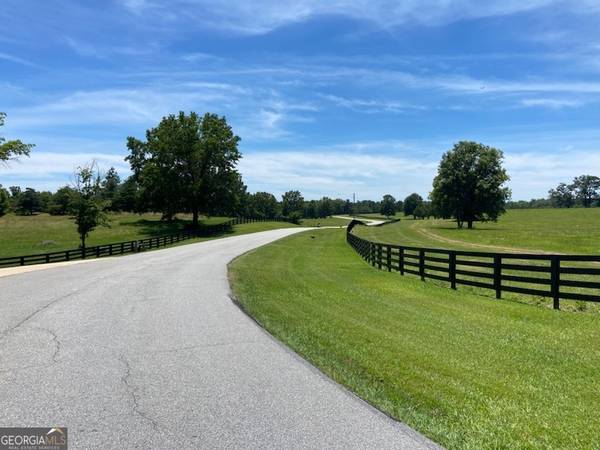
UPDATED:
Key Details
Property Type Single Family Home
Sub Type Single Family Residence
Listing Status Active
Purchase Type For Sale
Square Footage 3,635 sqft
Price per Sqft $189
Subdivision Piedmont Lake
MLS Listing ID 10320657
Style Brick/Frame,Traditional
Bedrooms 5
Full Baths 4
Construction Status New Construction
HOA Y/N Yes
Year Built 2024
Tax Year 2024
Lot Size 4.030 Acres
Property Description
Location
State GA
County Harris
Rooms
Basement None
Main Level Bedrooms 2
Bedroom Double Vanity,Master On Main Level,Pulldown Attic Stairs,Separate Shower,Tile Bath,Walk-In Closet(s)
Interior
Interior Features Double Vanity, Master On Main Level, Pulldown Attic Stairs, Separate Shower, Tile Bath, Walk-In Closet(s)
Heating Central, Electric
Cooling Central Air
Flooring Carpet, Laminate, Tile
Fireplaces Number 1
Exterior
Garage Attached, Garage
Community Features Playground, Pool, Tennis Court(s)
Utilities Available Electricity Available, Water Available
Roof Type Composition
Building
Story Two
Sewer Septic Tank
Level or Stories Two
Construction Status New Construction
Schools
Elementary Schools Other
Middle Schools Harris County Carver
High Schools Harris County

Get More Information

Watson Realty Co
WATSON REALTY CO | License ID: WATSONQUIANA
WATSON REALTY CO License ID: WATSONQUIANA




