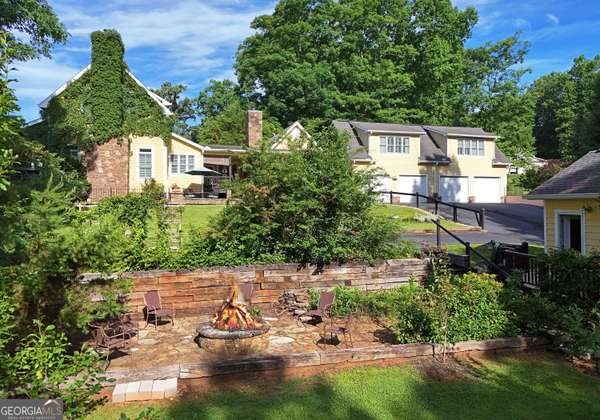
UPDATED:
Key Details
Property Type Single Family Home
Sub Type Single Family Residence
Listing Status Active
Purchase Type For Sale
Subdivision Tanglewood Hollow
MLS Listing ID 10318711
Style Bungalow/Cottage,Craftsman,European,French Provincial,Mediterranean,Traditional
Bedrooms 3
Full Baths 4
Construction Status Resale
HOA Fees $100
HOA Y/N Yes
Year Built 2005
Annual Tax Amount $1,870
Tax Year 2023
Lot Size 0.800 Acres
Property Description
Location
State NC
County Nc Counties
Rooms
Basement Crawl Space
Main Level Bedrooms 2
Bedroom In-Law Floorplan,Master On Main Level,Rear Stairs,Roommate Plan,Separate Shower,Soaking Tub,Split Foyer,Tile Bath,Two Story Foyer,Walk-In Closet(s)
Interior
Interior Features In-Law Floorplan, Master On Main Level, Rear Stairs, Roommate Plan, Separate Shower, Soaking Tub, Split Foyer, Tile Bath, Two Story Foyer, Walk-In Closet(s)
Heating Central, Heat Pump, Hot Water
Cooling Ceiling Fan(s), Central Air, Electric, Heat Pump
Flooring Carpet, Hardwood, Tile
Fireplaces Type Family Room, Gas Log, Living Room, Masonry
Exterior
Exterior Feature Garden, Veranda, Water Feature
Garage Detached, Garage, Guest, Kitchen Level, Storage
Garage Spaces 4.0
Fence Back Yard, Other
Community Features None
Utilities Available Cable Available, High Speed Internet, Phone Available, Propane
View Lake, Mountain(s), Seasonal View
Roof Type Composition
Building
Story Two
Foundation Block
Sewer Septic Tank
Level or Stories Two
Structure Type Garden,Veranda,Water Feature
Construction Status Resale
Schools
Elementary Schools Other
Middle Schools Other
High Schools Other
Others
Acceptable Financing 1031 Exchange, Cash, VA Loan
Listing Terms 1031 Exchange, Cash, VA Loan

Get More Information

Watson Realty Co
WATSON REALTY CO | License ID: WATSONQUIANA
WATSON REALTY CO License ID: WATSONQUIANA




