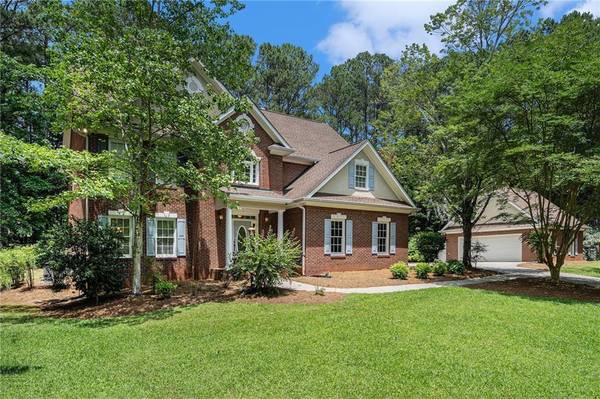
UPDATED:
11/06/2024 01:44 PM
Key Details
Property Type Single Family Home
Sub Type Single Family Residence
Listing Status Active
Purchase Type For Sale
Square Footage 2,824 sqft
Price per Sqft $207
Subdivision Hamilton Glen
MLS Listing ID 7382074
Style Traditional
Bedrooms 3
Full Baths 2
Half Baths 1
Construction Status Resale
HOA Y/N No
Originating Board First Multiple Listing Service
Year Built 1999
Annual Tax Amount $5,013
Tax Year 2023
Lot Size 2.000 Acres
Acres 2.0
Property Description
Welcome to 100 Hamilton Glen Ct, a stunning traditional residence nestled in the heart of Fayetteville, GA, This exquisite home offers a perfect blend of modern luxury and classic charm.
As you step inside, you'll be greeted by an impressive grand foyer that leads to spacious living areas. The main level boasts a gracious dining room, formal sitting room, sun room, living room and chef's kitchen with unobstructed views of the family room. Cozy up around the dual sided fireplace during the fall and winter seasons! Upstairs, you'll find a luxurious master suite complete with a spa-like ensuite bathroom and ample closet space, providing a serene sanctuary to unwind after a long day. Two additional bedrooms offer comfort and privacy for family members or guests, while a bonus room provides endless possibilities for a playroom, media room, or fitness area. Outside, the expansive backyard oasis is an entertainer's dream, featuring plenty of backyard space, an oversized deck, and lush greenery, creating a tranquil escape from the hustle and bustle of everyday life. Property also features an additional detached two car garage, with awning attached, perfect for additional storage, or workshop usage. Brand NEW energy efficient HVACS. Conveniently located in Fayetteville, this home offers easy access to shopping, dining, parks, and top-rated schools, and close to neighboring cities like peactree city and trillith, making it the perfect place to call home for years to come.
Don't miss the opportunity to make this exceptional property your own. Schedule a showing today and experience the epitome of luxurious living at 100 Hamilton Glen Ct.
Location
State GA
County Fayette
Lake Name None
Rooms
Bedroom Description Split Bedroom Plan
Other Rooms None
Basement None
Dining Room Separate Dining Room
Bedroom Central Vacuum,Disappearing Attic Stairs,Double Vanity,Entrance Foyer,Entrance Foyer 2 Story,High Ceilings 10 ft Main,Tray Ceiling(s),Walk-In Closet(s)
Interior
Interior Features Central Vacuum, Disappearing Attic Stairs, Double Vanity, Entrance Foyer, Entrance Foyer 2 Story, High Ceilings 10 ft Main, Tray Ceiling(s), Walk-In Closet(s)
Heating Central, Forced Air, Natural Gas
Cooling Ceiling Fan(s), Central Air
Flooring Carpet, Ceramic Tile, Hardwood
Fireplaces Number 1
Fireplaces Type Gas Starter, Living Room
Window Features Insulated Windows
Appliance Dishwasher, Gas Oven, Gas Range, Gas Water Heater, Microwave
Laundry Laundry Room, Upper Level
Exterior
Exterior Feature Storage
Garage Attached, Detached, Driveway, Garage, Garage Faces Side, Kitchen Level
Garage Spaces 4.0
Fence Back Yard, Fenced
Pool None
Community Features Near Schools, Near Shopping, Near Trails/Greenway, Park, Street Lights
Utilities Available Cable Available, Electricity Available, Natural Gas Available, Phone Available, Water Available
Waterfront Description None
View Rural, Trees/Woods
Roof Type Shingle
Street Surface Paved
Accessibility Accessible Doors, Accessible Bedroom, Accessible Entrance, Accessible Full Bath, Accessible Hallway(s), Accessible Kitchen, Accessible Kitchen Appliances
Handicap Access Accessible Doors, Accessible Bedroom, Accessible Entrance, Accessible Full Bath, Accessible Hallway(s), Accessible Kitchen, Accessible Kitchen Appliances
Porch Covered, Deck, Front Porch
Total Parking Spaces 4
Private Pool false
Building
Lot Description Back Yard, Front Yard, Landscaped
Story Two
Foundation See Remarks
Sewer Septic Tank
Water Public
Architectural Style Traditional
Level or Stories Two
Structure Type Brick 3 Sides
New Construction No
Construction Status Resale
Schools
Elementary Schools Cleveland
Middle Schools Bennetts Mill
High Schools Fayette County
Others
Senior Community no
Restrictions false
Tax ID 071402001
Special Listing Condition None

Get More Information

Watson Realty Co
WATSON REALTY CO | License ID: WATSONQUIANA
WATSON REALTY CO License ID: WATSONQUIANA




